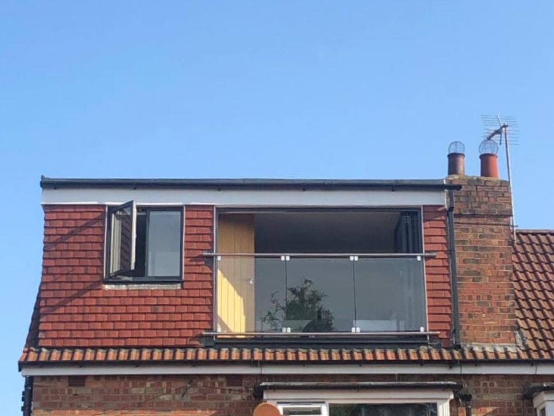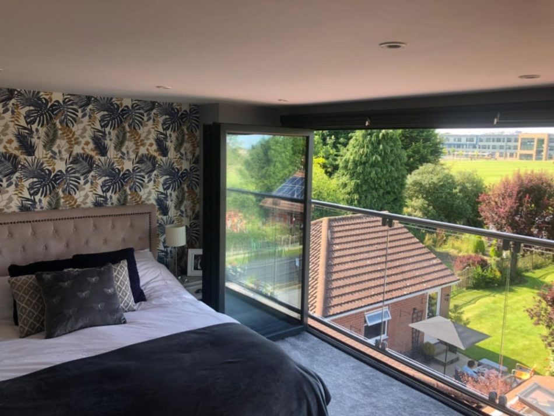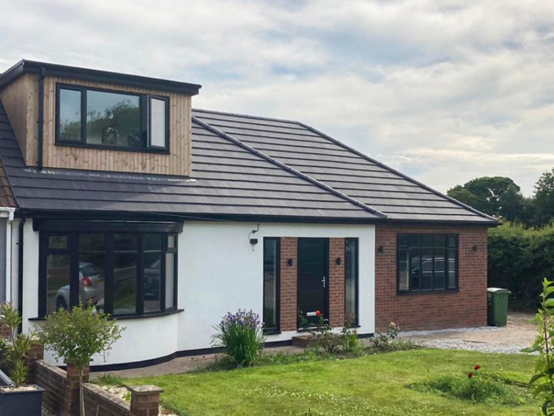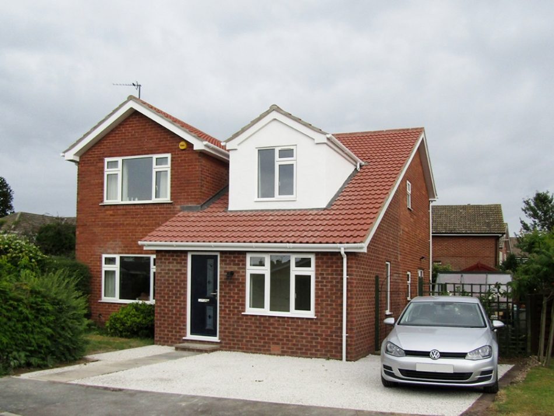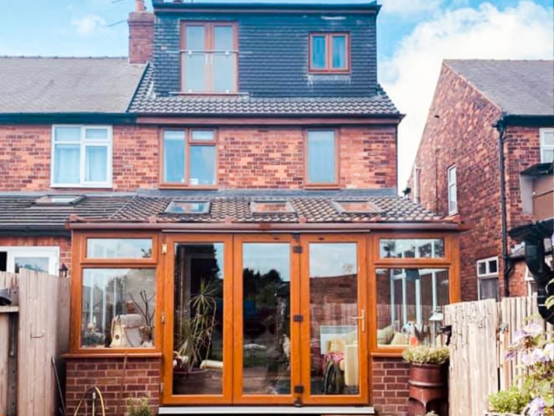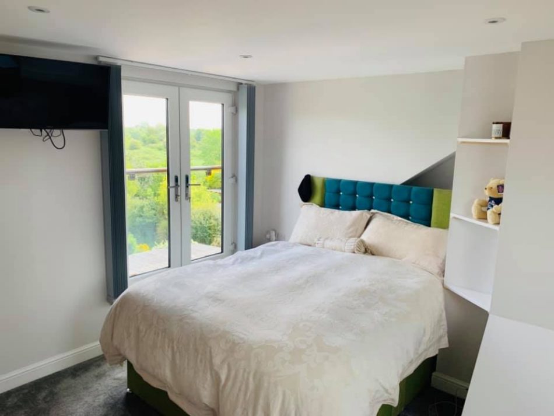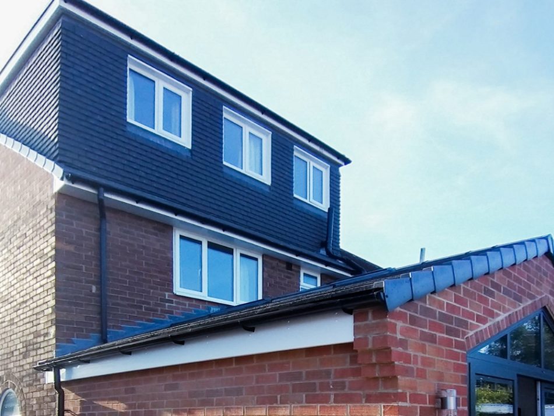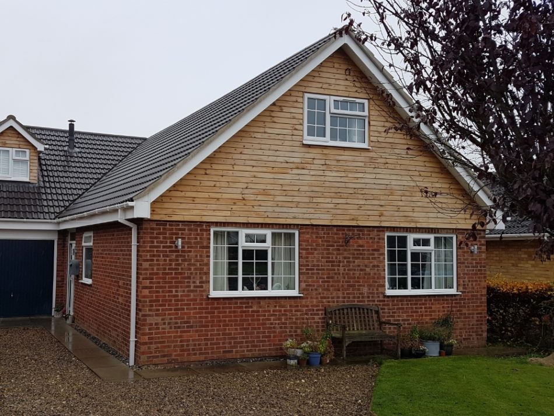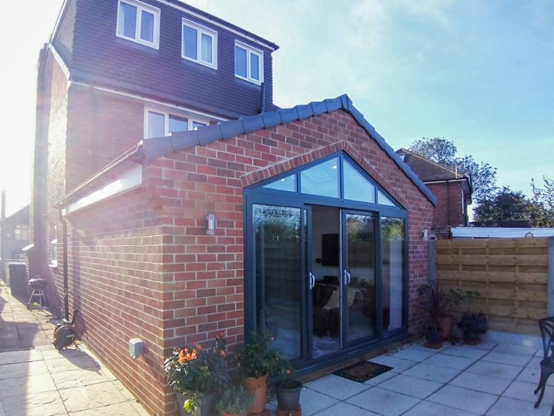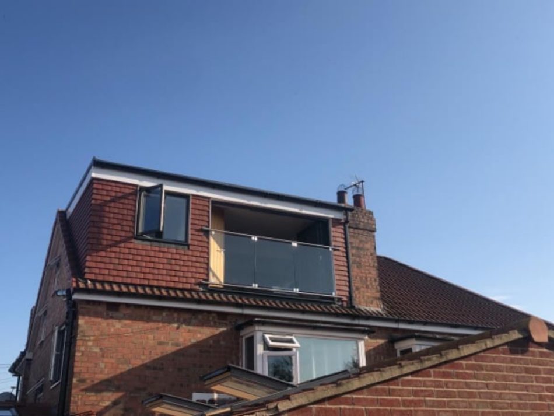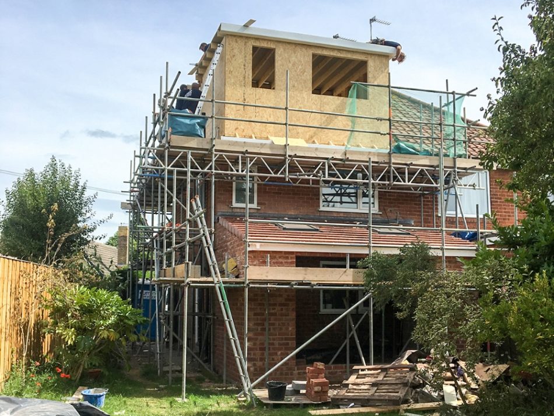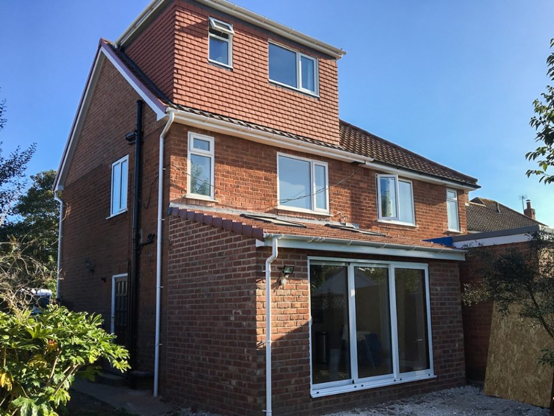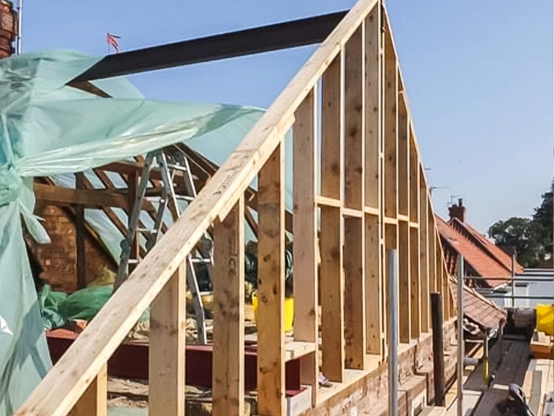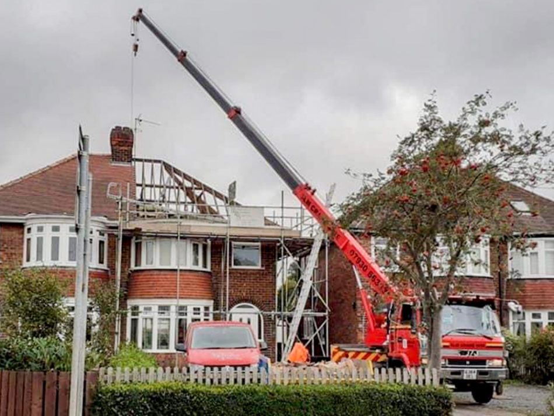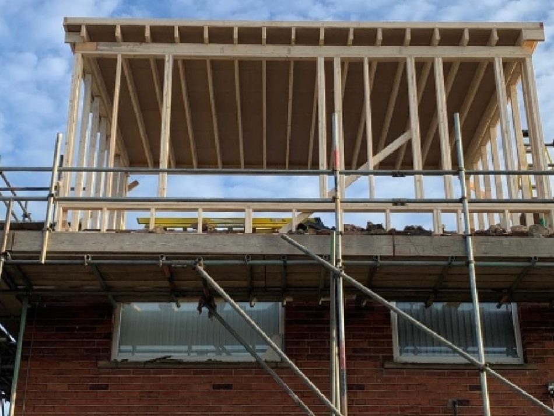Loft conversions and extension designs and plans across the UK
Loft Conversions
The CK team offer loft conversion plans, loft extensions, attic conversions and roof lifts across most of the UK. We work through every step of your conversion with you both before and during your project, making sure you’re at the heart of every decision made as we incorporate your vision and our design expertise into something amazing.
We work with you to discover exactly what your project needs and tailor the services you receive, making sure you have the best experience and only pay for what you need, without the extra complexity.
When working with CK on your loft conversion, we guide you through the entire process. That means every single step, from working with you in the beginning to establish exactly what you want from your loft and incorporating your vision, if you have one, and then combining this with our creative input and knowledge of the regulations and technicalities.
We’ll then design your loft with you, revising the design as required and including all relevant features. From here, we’ll take it through any necessary planning stages, create building regulations drawings, and can even project manage the build for you too, if that’s something you would like.
CK Architectural
How do i get started with my project? View our tried and tested 5 step process!
Types of loft conversions/roof extensions:
General Loft Conversions
One of the simplest and cheapest ways to convert your loft is by adding a fixed staircase and velux windows. When there is ample headspace already there is no need to add a dormer or hip to gable conversion
Hip To Gable Loft Conversions
This is a popular option for detached or semi-detached properties in Leeds. A hip to gable loft conversions essentially extends your property by replacing the sloping roof with a vertical wall, also known as a gable. The space will feel more like a regular room rather than the loft space.
Dormer Loft Conversions
A dormer loft conversion is an extension to the existing roof that projects vertically from the plane of a hipped/sloping roof. A dormer will give you extra headroom, as well as creating additional floor space to make create more usable space.
Design considerations
When it comes down to the actual design of your converted loft, there are several points that need to be at the forefront of decision making. Mainly, they fall under available height, and staircase placement, as these are dominating factors.
Put into practice, the height of a loft conversion needs to result in a minimum of 2.4m head height (from the top of the ceiling joist to under the side rafter). Building regulations then need a 1.9m minimum above the existing flight of stairs too. This has a big impact on the overall layout as you need to be able to stand and place the stairs leading up.
Design options
From there, it’s down to the more optional points. That’s when it’s time to consider things like facilities if needed, as they need drainage and access, as well as things like weight limits, feature placements, and potentially wall loadings and roof timbers which need special calculations. It’s all completely tailored to your specific project, and we’ll work with you on every decision always making sure you have the final say.
Other than this, you also need to think about working the room around where the stairs will be placed. It’s often best to utilise them as a feature rather than trying to make them discreet.
Things like dormers have a big impact too, as you have the option to choose how this will look. It can have a huge impact on the rest of the house, and it’s all-important, especially for resale value too.
Permitted development
With any renovation, planning permission is often the first place people go when deciding what will and won’t work for them. A great thing about loft conversions is that most of the time, they’re actually classed as a Permitted Development right, meaning you don’t need formal planning permission. It’s advised that you still get a certificate of lawful development, however, to ensure you’re insured and have no issues proving legitimacy when selling the property.
If you do however need planning permission, for whatever reason, we’re still more than able to help you get it. Our expertise in architectural design and home renovation sees us working with local planning authorities every single day, and we know everything there is to know about giving your project the best chance of success. We’ll even submit your proposal on your behalf.
To find out more about planning read our planning permission guide.
Permitted development requirements
A loft conversion for your house is considered to be permitted development, not requiring an application for planning permission, subject to the following limits and conditions:
- A volume allowance of 40 cubic metres additional roof space for terraced houses.
- A volume allowance of 50 cubic metres additional roof space for detached and semi-detached houses.
- No extension beyond the plane of the existing roof slope of the principal elevation that fronts the highway.
- No extension to be higher than the highest part of the roof.
- Materials to be similar in appearance to the existing house.
- No verandas, balconies or raised platforms.
- Side-facing windows to be obscure-glazed; any opening to be 1.7m above the floor.
- Roof extensions not to be permitted development in designated areas**
- Roof extensions, apart from hip to gable ones, to be set back, as far as practicable, at least 20cm from the original eaves.
- The roof enlargement cannot overhang the outer face of the wall of the original house.
Building regulations
You will always need a building control certificate for any changes to the roof, especially when creating habitable rooms like bedrooms. When designing a roof, your architect or architectural designer must consider the following:
Building regulations are essential for the alteration of a roof structure. On top of that, if you’re creating habitable rooms, like bedrooms, it will be much more than just the roof being altered.
The conversion needs to consider things like:
- Floor joists, roof support and steel beams
- Fire routes and fire doors
- Detection and alarm systems
- Stair height and steepness
- Sound insulation
We’ll be keeping all of these things in mind from the very start of your project, always ensuring that minimal changes need to be made in order to achieve your projects building certificate.
Find more information on Building Regulations in our guide.
Building and builders
Most of the work in roof conversions is in the roof, however, when the new stairs go in there will certainly be a dirty period when it is advisable to move out if you can. Once you have your detailed drawing approved it is time to get some prices. We can recommend you use builders we trust. There are specialist roof conversion companies out there, but with detailed drawings, most competent builders can do the job. We advise that any quotation you consider will be written up clearly and well detailed. Both you and your builder need to know exactly what is included in the price or disagreements will occur at the messy end of the project. We have extensive on-site knowledge and work closely so we will always advise where we think areas need exploring or issues may arise. We advise that you use our drawings in line with the quotation and any additional information we don’t provide such as plumbing and electrics is agreed in detail before the first fix goes in. it will be a costly changing thing once the initial preparation has been built. We offer help throughout for both you and the builder, we will come to the site if help is required.
Project management
Project Management is quickly becoming a regularly requested service for loft conversions and roof extensions. For some the thought of the building work, dealing directly with builders and contracts can be a daunting experience. Having an architect or architectural designer to project manage your build will ultimately take away much of the stress and concern. A project manager will minimize any concerns by applying an organised system that will ensure all the required processes and targets are achieved in the correct order and time on site. As a project manager, we will provide vision and direction in your build. Typical responsibilities are planning, executing, and signing off projects, after defining the project, tendering, developing and implementing the staged work plan to budget.


