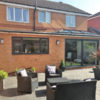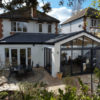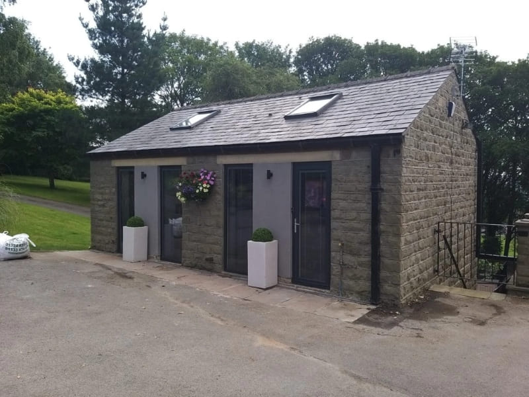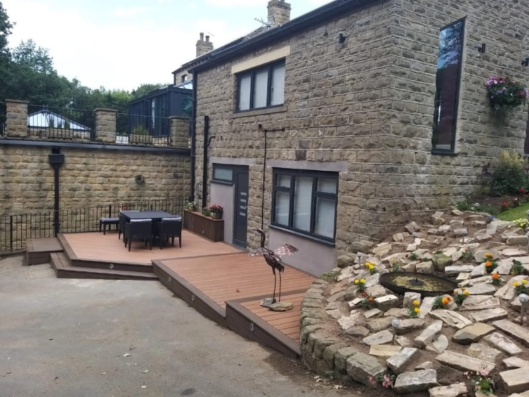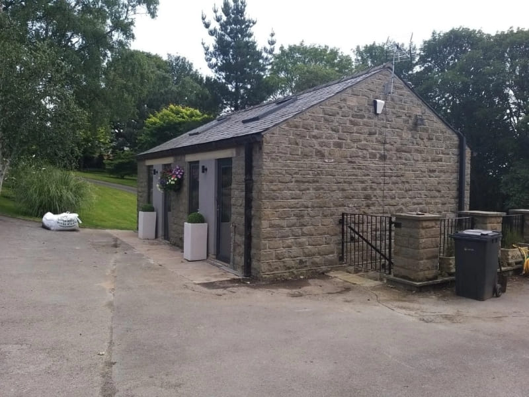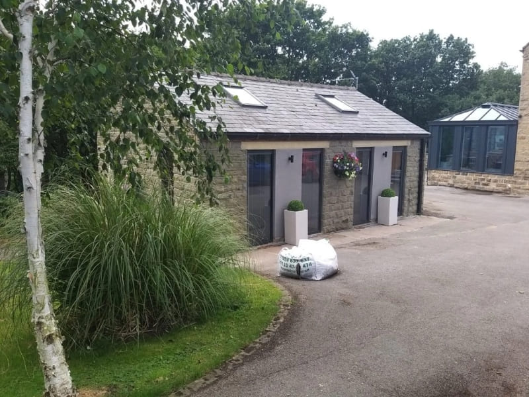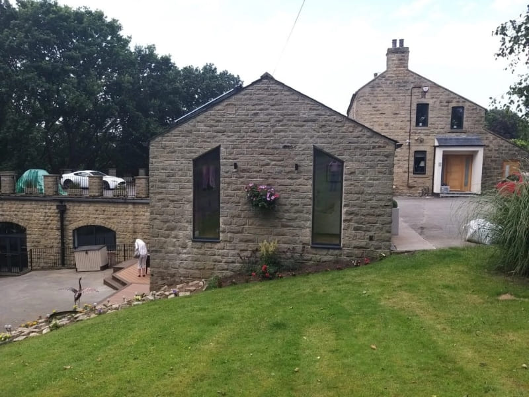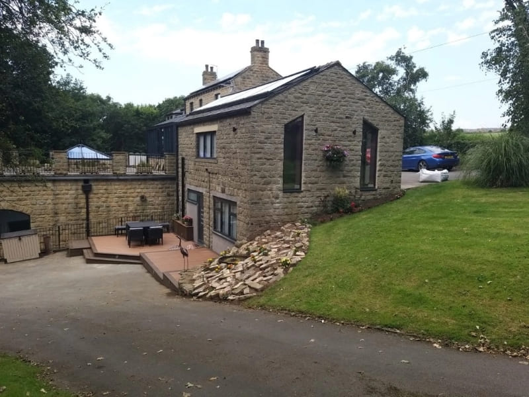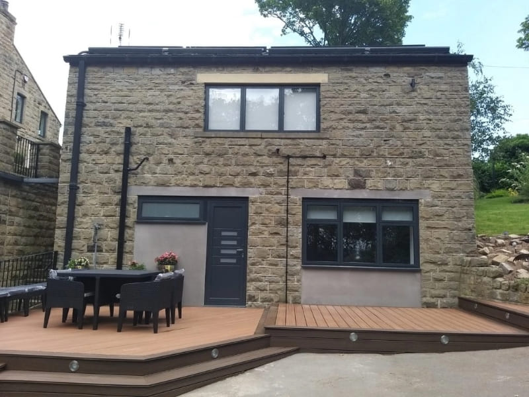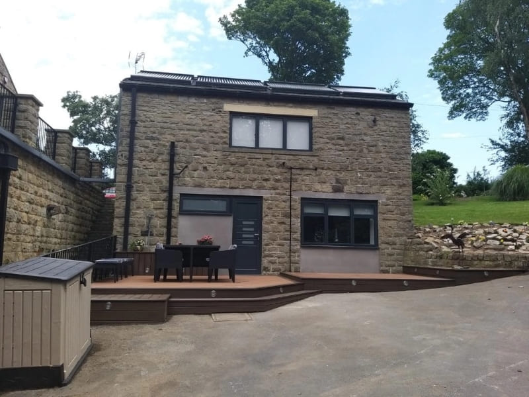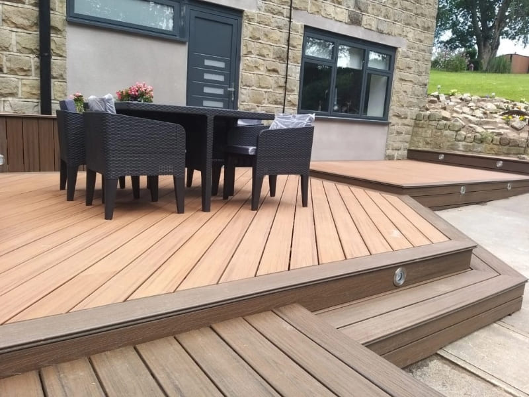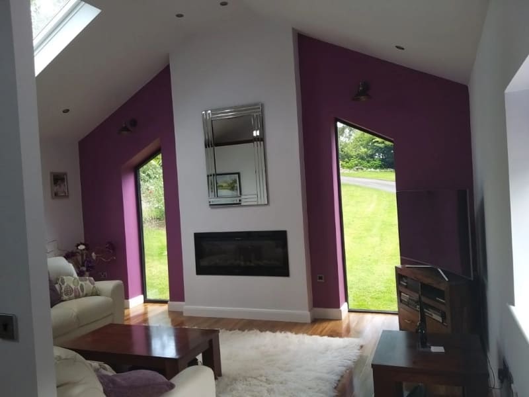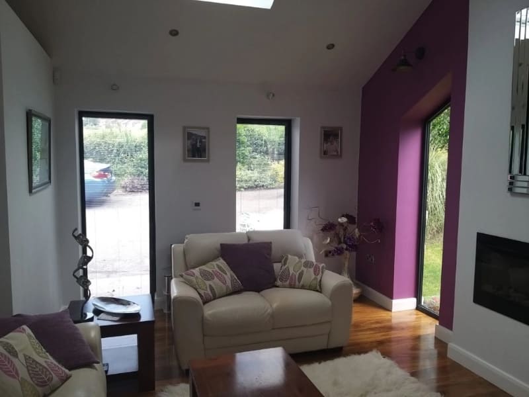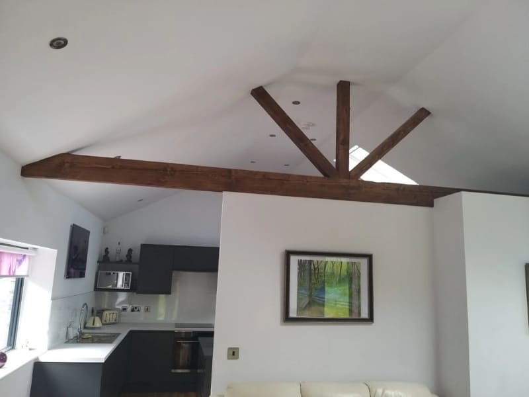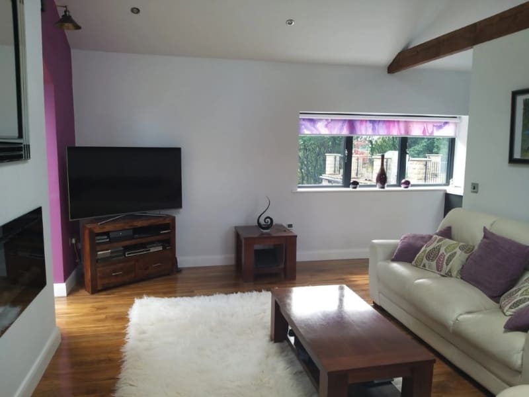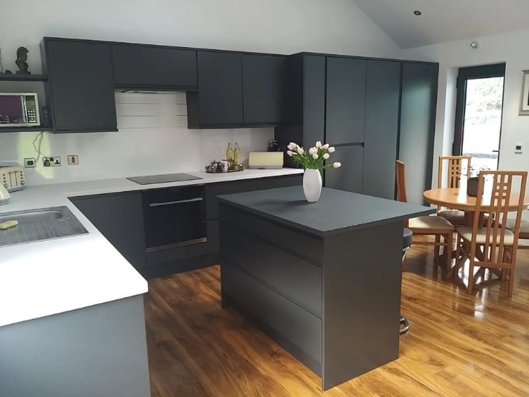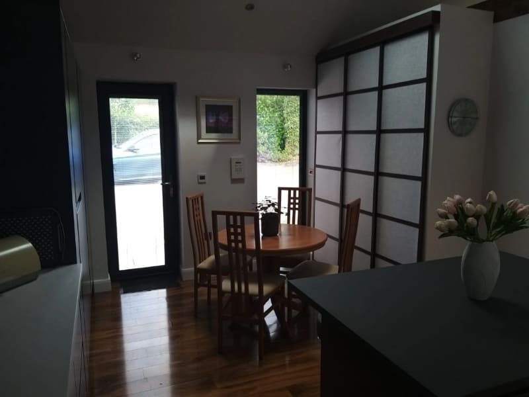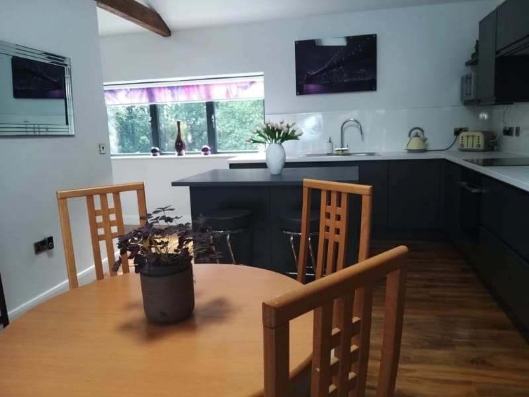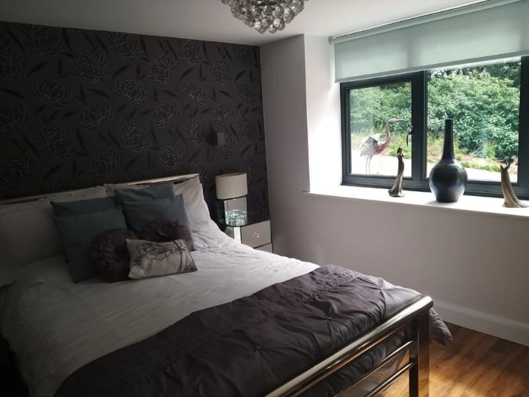PROJECT DESCRIPTION
Our client requested the conversion of their garage into a two-bedroom house along with a new car port. The designs were to include an open plan living room dining area in a modern and contemporary style. The client requested that the car port was to include a storage area as well as space for multiple cars. We kept the designs in the local stone to tie in with the other local buildings and create a truly beautiful finish.
Creating a new and modern space out of a garage like this is a great way to maximise property potential and add additional value to the property, with new dwellings that are perfectly equipped for comfortable and modern living.
Project Brief
YEAR
2019
APPROX COST
80.000
DESIGNER
Chris Lawson
WORKS DONE
Initial Meeting
Survey
Design
Planning Application
Building Regulations
Client Reviews
CK Architectural Hull
4.8Out of 5 stars




Overall rating out of 32 Google reviews
We had two sets of plans drawn up for our home exploring different options. Liam really helped us to understand the art of the possible. All we have to do now is get on with it!
Really happy with the CK Architectural Hull Team. From initial contact through to the final stages they provided excellent customer support and really helped our ideas come to life. Their ideas for our space were beyond our expectations and we couldn't be happier. The quality of the drawings are brilliant, which were also commented on by the builders we had round to quote for the works. They also provided really good support with the planning and building control side of things which took a big stress out of the process (this depends on which package of theirs you choose). I would definitely recommend CK. Special extended thanks to Liam and Donna.
i dealt with joshua as an architect and he was very professional and thorough. He was cooperative , knowledgeable and easy work with. Even people i dealt with at head office were really helpful and knew everything i needed to help me through the process. As a company i would definately use again and recommend.
CK Architectural provided a brilliant Service. Both professional and friendly. I also found the builder I used (SC Construction) through them and would highly recommend both.
They have really helped with the paperwork and permissions needed for my loft conversion. 100% recommend this company!
This is the second project I have used CK Architects on and I wouldn’t hesitate to use them again or to recommend them to others. Karen is highly professional, friendly, and quick, listened to our requirements and acted on everything so beautifully. We are very impressed with the fast, efficient service provided by CK Architectural Design staff members.
Exactly what I wanted. No sales rubbish, no broken promises. They did exactly what I asked for, right first time, for the exact price quoted. I'd definitely use the company again.
Excellent service and communication. The company correctly and quickly identified my requirements, and worked accurately and within (very reasonable) quotation. Any queries and additional dimensions or details which the design engineer had, were clearly requested, allowing me to be able to quickly furnish the exact information and measurements, and negating the need for site visits, thus keeping costs in check. The first draft of the engineering drawings were very impressive - as a project engineer involved in the materials handling industry, I am well used to working with and interpreting CAD drawings, so was able to appreciate the high level of detail and clarity therein. I have been pleased and impressed with the service provided and care taken by CK Architectural, in bringing this part of my project to a successful conclusion - the Local Authority Building Control department accepted the drawings and specifications at first draft, without any amendments or changes. I am happy to recommend this company to anyone seeking a friendly, helpful, skilled and professional service.
CK Architectural led us through our whole project of two significant extensions from start to finish. At the outset during concept the input was both practical and creative. Several of our own ideas were improved upon and other ideas added. The creation of the designs was collaborative with CKA listening to our needs and wishes and incorporating them as practically possible. The budget was agreed with CKA and they kept a tight lid on the finances. The initial plan was actually built within budget, and we just crept over due to a couple of unforeseen changes, such as the roof tiles to match current being discontinued and therefore we chose to have a new roof. CKA made frequent visits to site and it always felt as if they had the project under control. It is not until you embark upon a venture such as this, as a novice, that you realise how complex it all is. However, with CKA leading the way on drawing completion, obtaining planning permission, appointing reputable contractors and managing Building Control eveything felt smooth and was stress free for us as the client. For the service we received we thought CKS priced their involvement very fairly.
CK Architectural where very thorough, professional and prompt when drawing up our plans, providing options and guidance when choosing & deciding what would work best with the space created. Any additional questions/queries where also answered straight away and always provided useful information. Very pleased with the service received and have recommended to friends and family.
Excellent Service and prompt!! I have taken CK's service twice. Chris and his team is very helpful and most importantly have enough patience to accommodate my frequently changing mind set. I would happily recommend any one to CK Architectural and wish them all the best.
Highly recommend CK Architectural. Chris and his team did a great job gaining planning permission for a new build and renovation of an existing property. We hit some dead ends with the planning officer but Chris found different ways of getting around the problems without going over budget.
We have use the team at CK Architectural on 2 projects of ours over the years. They have never let us down. They have always worked with us to produce the designs we wanted and handled everything for us through the Planning and Building Control stage, keeping us updated at the carious stages. We will most certainly use again if we decide to do another project.
Chris gave a brilliant service for our loft conversion design, including all planning details for the local authority, and completion of working drawings. the service was without question excellent, especially since this was all through a pandemic. Thankyou
I use CK Architectural being a builder and have for a number of years now, with absolutely nothing but professionalism and great feedback from the team. All that and good value for your money. Personally I wouldn't go anywhere else.
As a developer in Hull, I have been working with CK Architectural on many complex projects and they have always delivered a great professional service. Highly recommended. Lars
I have used CK Architectural for numerous project over the past few years and find them to be attentive, conscientious and very reliable. And most of all they offer excellent value for money.
Enjoyed working with CK on our loft conversion, kept us updated along the way and very happy with the outcome and the service. Would highly recommend
Great service from the team at CK helping out with a every changing project design. Friendly and knowledgeable service, which I would recommend. Thanks.


