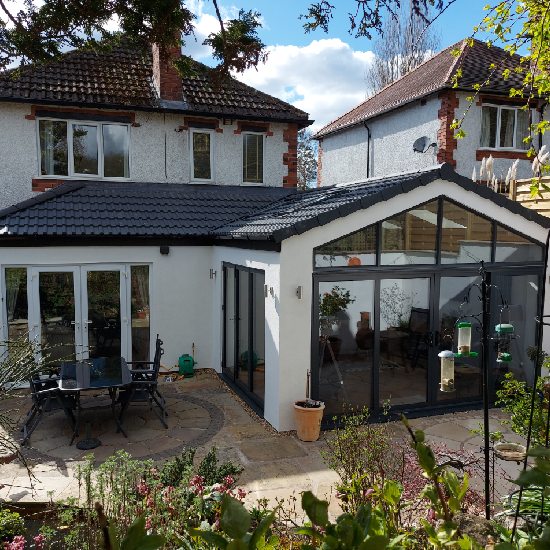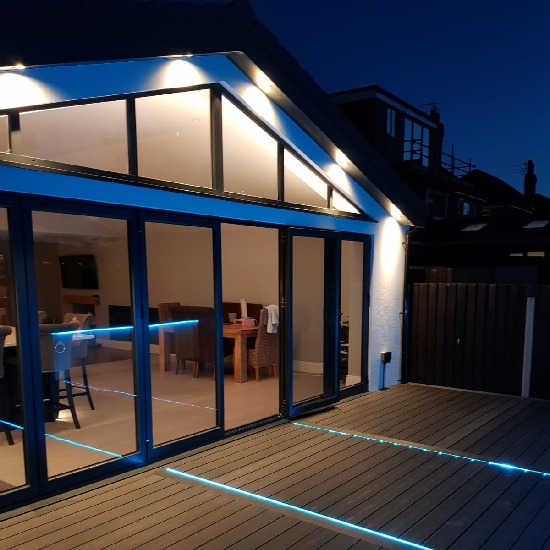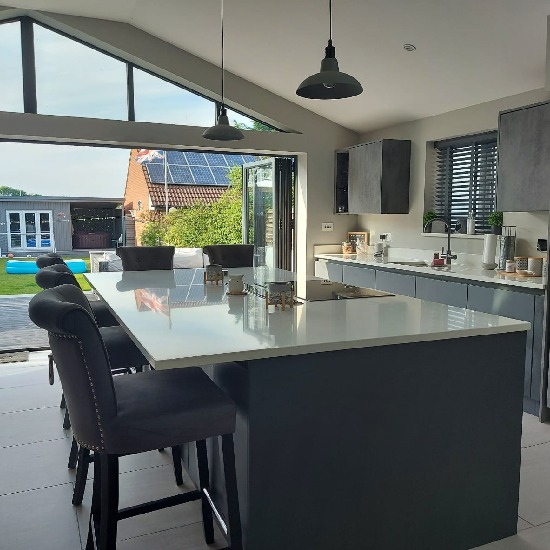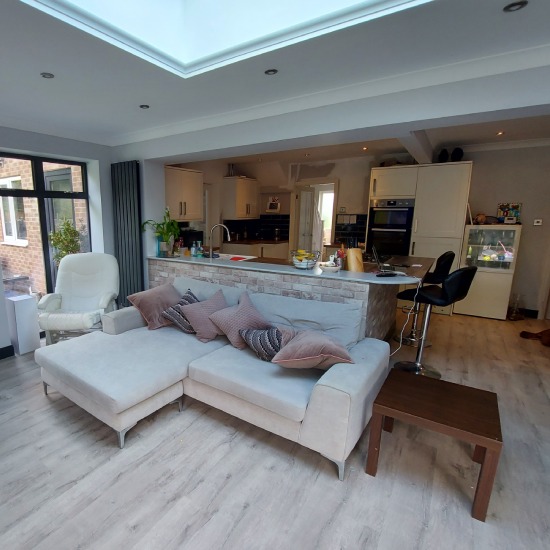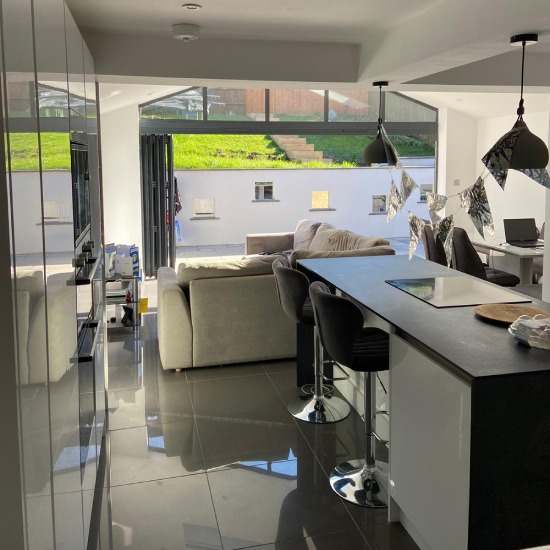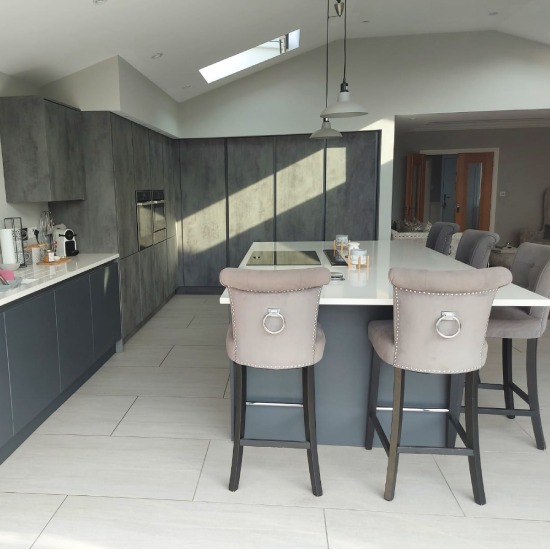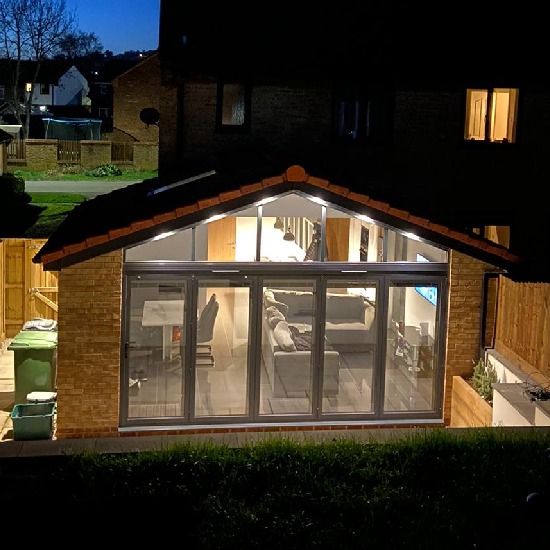Front, rear, side, and all other types of house extension plans in Liverpool by our expert architectural designers
Designing a House Extension in Liverpool
House extensions are extremely popular in Liverpool and Merseyside, and we’re experts in helping our clients bring them to life in the more incredible ways possible. Our expert architectural team will work with you at every step of your project to ensure you have the perfect designs to make your ideal extension a reality in the best ways possible.
We offer a full service for house extension designs, able to take you from initial designs and concepts right through to planning stages (including advising on Permitted Development Rights) and building regulations, as well as offering advice on builders to use in your area. That’s on top of our project management service that’s available to you too.
No matter what project you have in mind, speak to the CK team today and we’ll do everything we can to design the perfect house extension, no matter where you are in Liverpool or Merseyside.
Types of Single Storey Extensions
There are many types of house extensions to choose from for your property in Liverpool, and they all offer unique benefits. Our single storey extension plans will lead to building eye-catching feature rooms or more space for practical and essential needs. A double storey extension offers all of this too, plus more value for money with still just one roof and foundation, plus a room upstairs too.
Rear extensions are a great way to add living space to the back of your home if you have the garden to spare.
Kitchen extensions can enhance or create fantastic open and light spaces that can captivate practicality too.
Side extensions can add great space especially if you have an unwanted drive or you are at the end of a terrace.
Toilet and utility extension spaces can allow better comfort and get the noisy washing machine out of living areas.
Design considerations
Extension plans need to come from a thorough design process. We need to consider what the site and budget will allow, and then consider gaining planning permission and building control following this.
The most important thing to remember is how you want to live in and use the spaces so that they can complement and enhance existing rooms. Sometimes a small single storey extension can revamp the existing kitchen without taking up too much garden. A larger single storey glass or garden room extension would be the best option if you have the land and a good outlook. It all depends on your unique situation.
- Affordability
- Planning
- Buildability
- Space
- Lighting
- Neighbours
- Aesthetics
- Practicality
The House Extension Process
Building your house extension requires a lot of careful thought and consideration. Each and every single aspect of the design needs a multitude of decisions to be made.
Potential issues on site should be established such as shared boundaries, party walls, sewers, or if it is a listed building or in a conservation area prior to all of this, but this is something we will always consider first.
We have the expert knowledge and years of experience to do it smoothly and efficiently above all else helping create the perfect fit.
CK Architectural
Contact us today to discuss all your project needs
Design options for house extension plans
Once the technicalities are worked through and considered within your designs, it’s time to explore what kind of creative options are present.
The biggest things to think about in this part of the process are roofing, materials, glazing, facilities, access, impact on existing rooms, and what it may look like when decorated, too. Each is vital to the overall success of the design since it is going to be a permanent addition to your home (and increase its value).
We’ll always be on hand to help you make any decision you aren’t sure of using our years of expertise in the industry, as well as do everything that we can to incorporate the things you love or know you want to be involved in the finished product.
Planning Permission
House extensions in Liverpool often require planning permission to be built, and we’re highly experienced in working with local councils to create designs that account for this. We’ll take into consideration things like privacy, impact on the street scene, the area you have to work with, and anything else that your local council consider.
For smaller extensions, there is also the potential for Permitted Development Rights to be utilised too. This is where planning is not required as you are allowed to make smaller changes without it, however, it may still be recommended that you get a certificate of lawful development to provide this should you ever sell.
Whatever your situation, we’re always happy to provide advice both before and during your project to make sure you have the best chance of success without any wasted time.
Process of application
We know exactly what is legally required to be in place before you begin building your house extension in Liverpool. Our clear planning application extension plans present your design in the correct scales, site maps, and every other necessary component to validate the application.
We will check the design against the planning guidance such as overdevelopment, impact on the street scene, right of light, overshadowing, loss of amenity and outlook, massing/dominance, loss of privacy, and other factors that could affect the project.
Permitted Development Requirements
An extension (Single storey rear extension or single storey side extension) or addition to your house is considered to be permitted development, not requiring an application for planning permission, subject to the following limits and conditions:
- No more than half the area of land around the “original house” * would be covered by additions or other buildings
- No extension forward of the principal elevation or side elevation fronting a highway.
- No extension to be higher than the highest part of the roof.
- Single Storey rear extension must not extend beyond the rear wall of the original house* by more than three metres if an attached house or by four metres if a detached house.
- In addition, outside Article 2(3) designated land* and Sites of Special Scientific Interest the limit is increased to 6m if an attached house and 8m if a detached house until 30 May 2019.
- These increased limits (between 3m and 6m and between 4m and 8m respectively) are subject to the prior notification of the proposal to the Local Planning Authority and the implementation of a neighbour consultation scheme.
- If objections are received, the proposal might not be allowed.
- Maximum height of a Single Storey rear extension of four metres.
- Extensions of more than one Storey must not extend beyond the rear wall of the original house* by more than three metres.
- Maximum eaves height of an extension within two metres of the boundary of three metres.
- Maximum eaves and ridge height of extension no higher than existing house.
- Single Storey Side extensions to have a with maximum height of four metres and width no more than half that of the original house.
- Materials to be similar in appearance to the existing house.
- Roof pitch of extensions higher than one Storey to match existing house.
- Materials to be similar in appearance to the existing house.
- No verandas, balconies or raised platforms.
- Upper-floor, side-facing windows to be obscure-glazed; any opening to be 1.7m above the floor.
- On designated land* no permitted development for rear extensions of more than one Storey.
- On designated land no cladding of the exterior.
- On designated land no side extensions.
Visit the UK planning portal for more advice or book us to come for a chat.
Building Regulations
House extensions in Liverpool also need building regulations drawings to be provided to building control in order to be considered safe and legal to build. We have a huge range of experience with both private building inspectors and local building control authorities and will be more than able to help you obtain your certificate.
Whether we take you through the entire process or simply provide the building regulations drawings for your project, we’re happy to help you with any project.
Read more on building regulations here
- Building control approval
- Full approved plans
- Building regulation drawings
- A site inspection of your project
We can help you gain each of these individually and again liaise throughout where required to make sure there is no room for error or confusion and to give your project the biggest possible chance of success.
Our drawings can then be handed to a builder to quote upon before they inspect the site themselves for anything undocumented and begin the construction process.
Building a single storey extension
The final stage of your house extension project in Liverpool is bringing the design to life. We have a wealth of experience in project management and building management services at all levels, and are more than happy to provide this service with your project, although it is completely optional.
No matter how far you take CK with you on your building journey, we’re happy to provide advice and expertise to make sure you have everything you need to create your perfect build.


