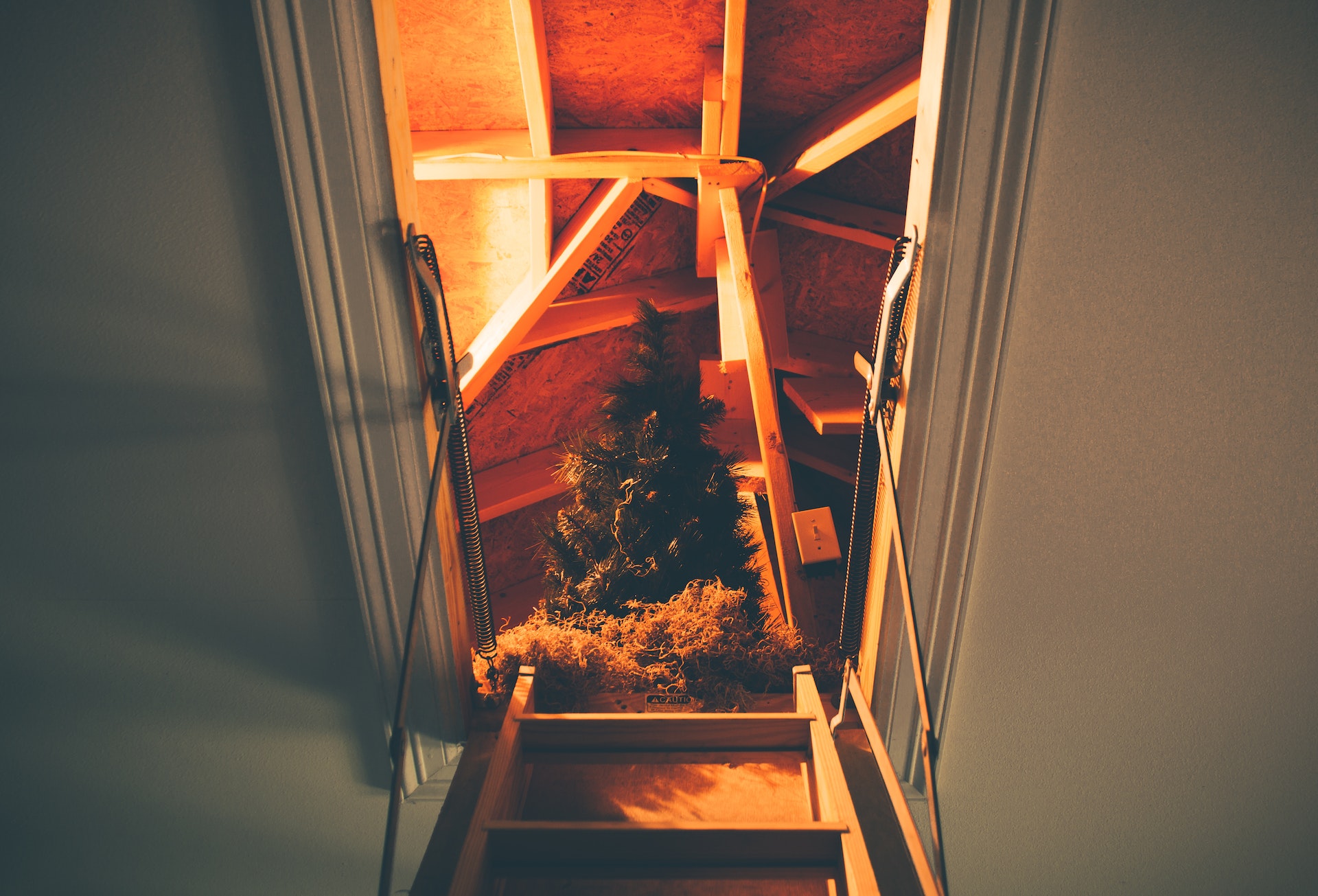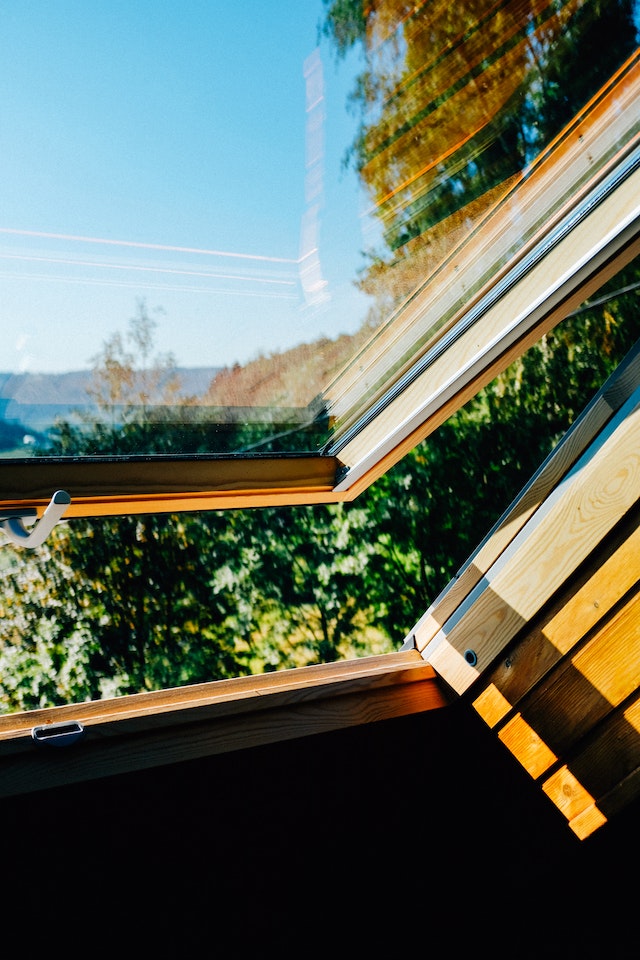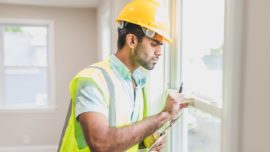
Converting a loft is one of the most effective ways to add space and value to your property, but to have one, you need to meet the regulations for loft conversions first.
Loft conversion regulations for 2022-2023 typically fall into two separate categories. They are planning regulations, for your local authority to determine whether the project has any negative effects on its surroundings, or building control regulations, to determine whether it is built correctly in line with the current to meet building control regulations.
Both of these things are required to legally convert your loft into a new habitable space, gain a completion certificate, maintain insurance, and sell it as habitable (and really increase value).
Planning Regulations

As far as planning permission goes, you’ll often find that the regulations for loft conversions are generally quite relaxed. They typically fall under permitted development rights. While that is not always the case, it usually is. Especially for rooflight or Velux loft conversions and for most dormers too.
That isn’t to say this is a blanket rule, however. If your loft conversion is particularly complex, it might not apply, such as if you live in a conservation area, an article 4 directive, or on a heritage site, just to name a few potential blockers.
If you live in the clear of all of these things, the loft conversion regulations for planning to not be needed are as follows:
Less than 40 (or 50) cubic metres
Loft conversions on terraced houses must not be more than 40 cubic metres when complete. This goes up to 50 cubic metres for semi-detached and detached properties.
Not interfering with chimney or flue
If the chimney is going to be moved or interfered with, this likely needs more looking into by the council than you might think. In fact, the same goes for if you are interfering with the walls of neighbouring properties too (which rooflight/Velux conversions normally do not). This would need a party wall agreement in some cases.
Not higher than the original roof maximum
The highest part of the loft conversion cannot be higher than the highest point of the original roof for loft conversion permitted development regulations to be met.
Not further out than the original eaves
The loft conversion cannot overhand or protrude the original eaves of the roof.
In Keeping with the Property/Street
The aesthetic of the loft conversion should be in keeping with the rest of the property. That goes for both materials and colours too. Generally, this will also match the rest of the street aesthetic.
Building Control Regulations

As well as planning regulations, building regulations, usually in the form of building regulations drawings, also have to be met. While building regulations are typically much more complex than planning regulations, they still have a relatively standardised format to consider. Again, your architect or designer will be more than happy to make sure you can achieve these regulations.
Fire Safety
Loft conversions need to have more fire safety measures than some other rooms might due to their limited accessibility. They need mains powered smoke alarms, for example, as well as a fire-safe door with reasonable access.
Stairs
Stairs need to be present rather than ladders, and these have to be permanent and have ample headroom (as well as the 2.7 metres of headroom required for a loft conversion)
Flooring/Support
The floor of the converted space of course has to be sturdy and able to bare the load, and often, that can mean structural calculations and potentially steel beams.
Walls
Walls will need to be of sound quality and ability to support the roof as it was previously. This is rarely an issue.
Windows
Windows should be able to be accessed in case of a fire and also be glazed or obscured if they look onto neighbouring properties or are below a certain height.
Heat/Thermal Insulation
The new structure should be insulated to be more energy efficient and generally of a good build quality if the room is to be habitable. That should also often intertwine with soundproofing too.
Facilities
Finally, if you intend to have power and/or plumbing, this will result in more regulations for the loft conversion, as is the case with all projects using these.
What Happens If I Don’t Follow Regulations?
As with all of that in mind, you might still be thinking, well, what if I didn’t do that? Who would know, right? Well, that’s not something any professional would ever advise. Generally, if you build without regulations, there are several issues that are posed.
Firstly, your own safety is at risk. More so for building regulations than planning regulations, if you build to sub-par build quality that fails to meet building control standards, you could be putting yourself and your property at risk. That risk could be serious.
Secondly, for both planning and building control regulations, if you are found out, then you could be made to go as far as to undo the works at your own expense. That may be as well as a fine. While it could also be the case that you could simply be asked to get more expensive retrospective approval, that isn’t guaranteed.
You may also have a hard time insuring ad selling the property, as you won’t have the required permissions or certificates to verify the work you have had done.
It’s just not worth the risk.
Conclusion
All in all, the regulations behind left conversions taking place in 2022 and 2023 aren’t unreasonable. They keep your property value up, keep your neighbours happy, and most of all, keep you safe.
Any competent architectural professional should be able to advise you on how best to undertake your loft conversion, and better still, help you do so in a way that works best for you and the poverty alike.




