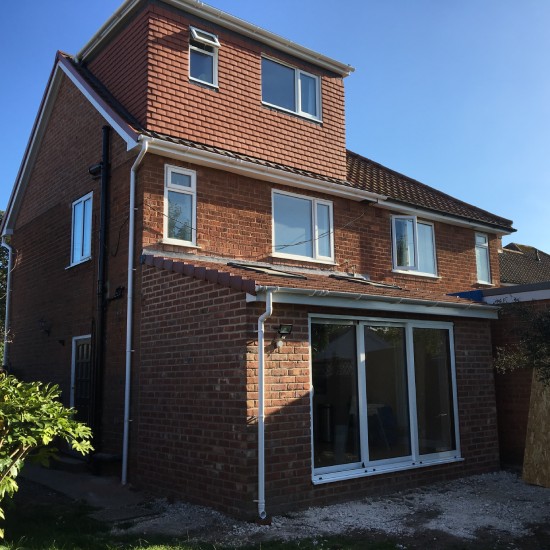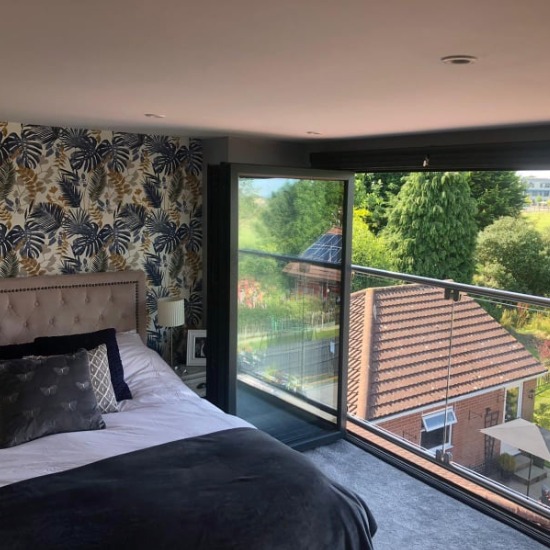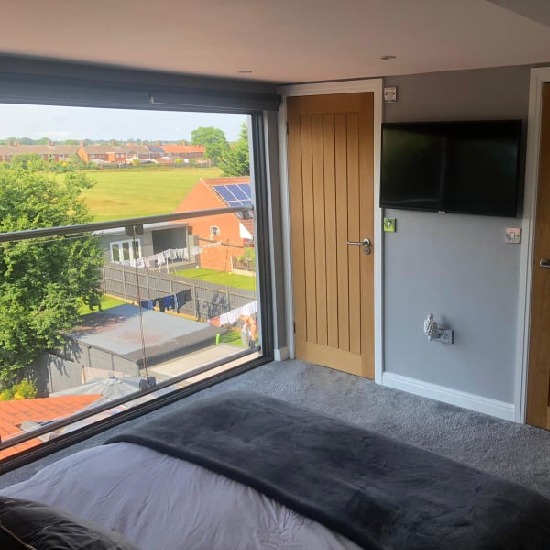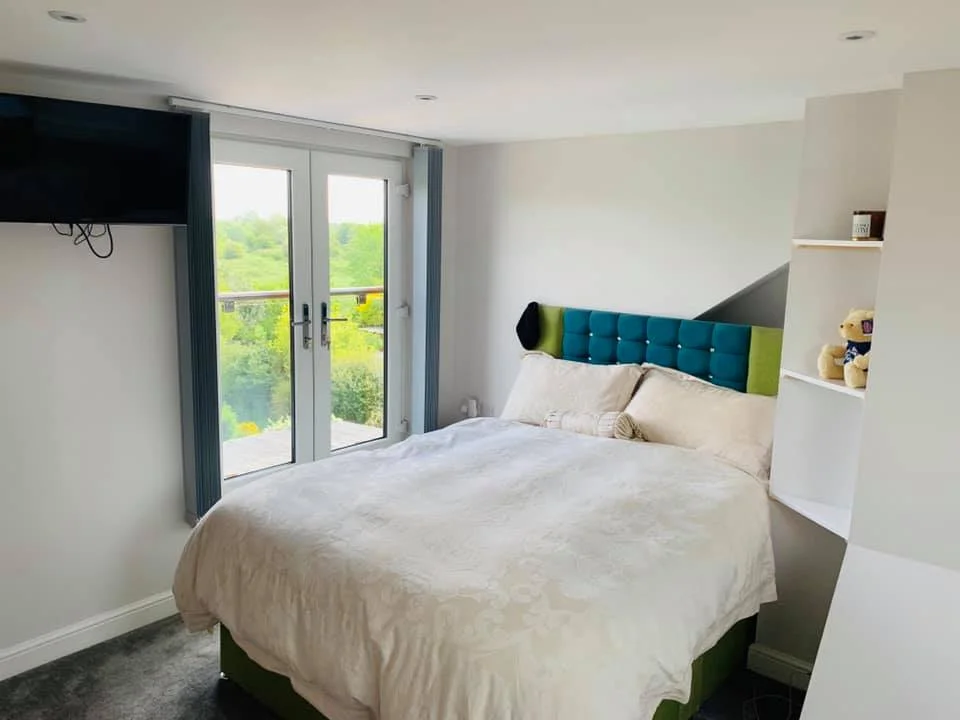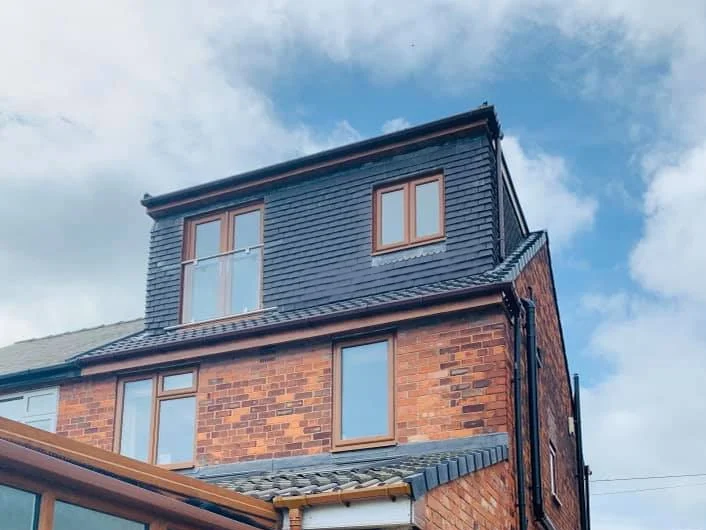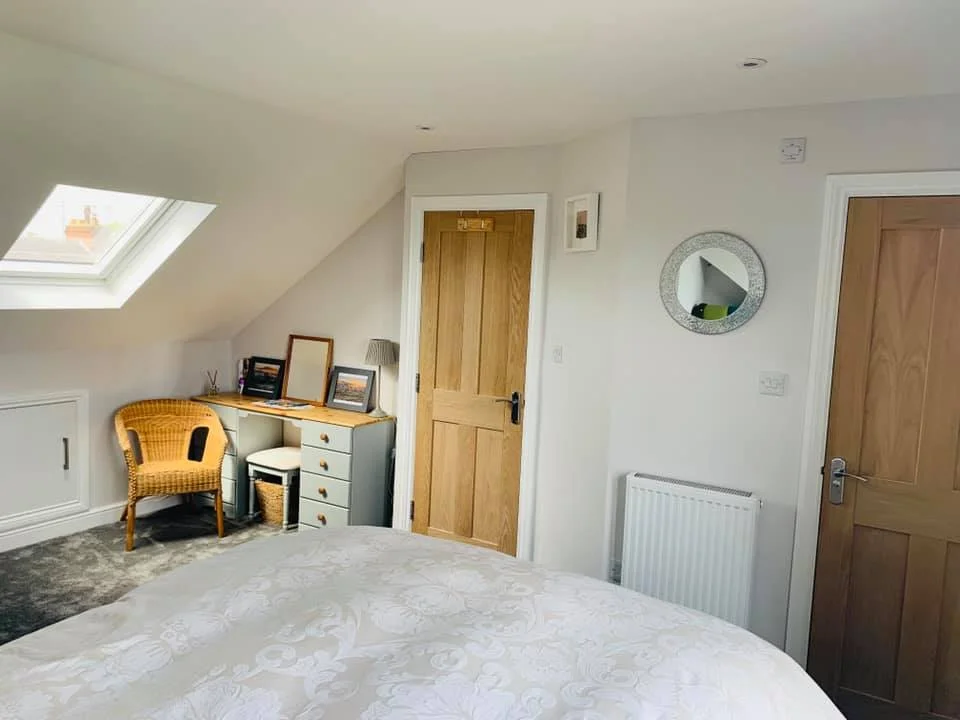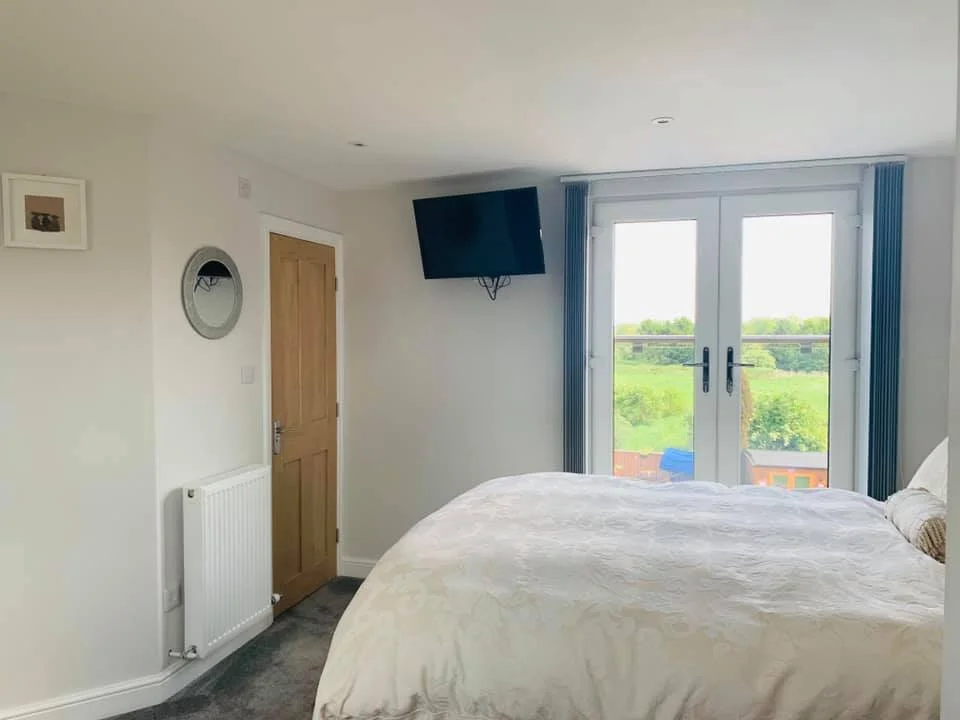Loft conversions and extensions across Derby
Loft Conversion Architects in Derby
CK Architectural provide designs, planning drawings, building regulations drawings and loft conversion plans for loft conversions across all of Derby and the surrounding areas.
Our multi award winning team has designed countless loft conversions in Derby and across the rest of the country using our combination of local teams and national experts to give our clients a service that is truly second to none.
We carry out every step of the architectural process for your clients with loft conversions ranging from surveys, 3D designs and concepts through to intricate loft conversion drawings that you’ll love, planning permission or permitted development certification, building regulations drawings and approval, and even project management for the build.
Whatever you need for your loft conversion in Derby, contact our team today and we’ll do everything that we can to help
Types of loft conversions/roof extensions:
Rooflight/Velux Loft Conversions
One of the simplest and cheapest ways to convert your loft is by adding a fixed staircase and velux windows. When there is ample headspace already there is no need to add a dormer or hip to gable conversion
Hip to Gable Loft Conversions
This is a popular option for detached or semi-detached properties looking for loft conversions in Derby. A hip to gable loft conversion essentially extends your property by replacing the sloping roof with a vertical wall, also known as a gable. The space will feel more like a regular room rather than a loft space.
Dormer Loft Conversions
A dormer loft conversion is an extension to the existing roof that projects vertically from the plane of a hipped/sloping roof. A dormer will give you extra headroom, as well as creating additional floor space to make create more usable space.
CK Architectural
Contact us today to discuss all your project needs
Permitted Development and Planning Permission for Loft conversions in Derby
Loft conversions in Derby may need planning permission in some cases for specific circumstances or larger conversions, but it’s just as common to be able to use your permitted development rights and avoid the need for planning permission too.
We will give you all of the advice and estimates that you need to get a full understanding of your loft conversion project, as well as gaining you a certificate of lawful development or even full planning permission if needed, even submitting and liaising with the local planning authority on your behalf as required.
Permitted Development
With any renovation, planning permission is often the first place people go when deciding what will and won’t work for them. A great thing about loft conversions is that most of the time, they’re actually classed as a Permitted Development right, meaning you don’t need formal planning permission. It’s advised that you still get a certificate of lawful development, however, to ensure you’re insured and have no issues proving legitimacy when selling the property.
If you do however need planning permission, for whatever reason, we’re still more than able to help you get it. Our expertise in architectural design and home renovation sees us working with local planning authorities every single day, and we know everything there is to know about giving your project the best chance of success. We’ll even submit your proposal on your behalf.
Permitted Development Requirements
- No extension beyond the plane of the existing roof slope of the principal elevation that fronts the highway
- No extension to be higher than the highest part of the roof and similar materials.
- No verandas, balconies or raised platforms.
- Side-facing windows to be obscure-glazed; any opening to be 1.7m above the floor.
- Roof extensions, apart from hip to gable ones, are to be set back at least 20cm from the original eaves.
- The roof enlargement cannot overhang the outer face of the wall of the original house.
- Roof extensions are not to be permitted development in designated areas such as AONB (area of outstanding natural beauty), conservation areas, listed building etc.
Building Regulations for Loft conversions in Derby
Building regulations drawings are needed for most loft conversions that are going to become habitable spaces, like somewhere to sleep or relax in, as they are used to get building control approval.
This approval is essential to ensure that your loft conversion will be safe and legal, as well as not invalidate your home insurance and ensure it adds to the value of your property. On top of this, they’re also great for getting builder quotes as they add much more detail about the build and the work that will be undertaken.
We provide building regulations drawings for lofts of all shapes and sizes, including all of the details that you need from heat and light to access and fire safety all to ensure you get the permissions that you need to build successfully and allow your loft to reach its fullest potential.
The conversion needs to consider things like:
- Floor joists, roof support and steel beams
- Fire routes and fire doors
- Detection and alarm systems
- Stair height and steepness
- Sound insulation
Building a Loft Conversion in Derby
The only thing left to do with your loft conversion is to actually have it built. With all of your approved drawings and permissions, you;ll be in the perfect position to start off your building worth with a trusted professional.
Whilst we are not builders ourselves, we can suggest various builders that are well suited to your budget and property, as well as offering a complete project management service on top of this.
We’re able to oversee the entire conversion process on your behalf, making sure that all; work carried out is done correctly, with regular site inspections, contract mediation, issue resolution, and generally ensuring that the build process is as cost effective and streamlined as can be.


