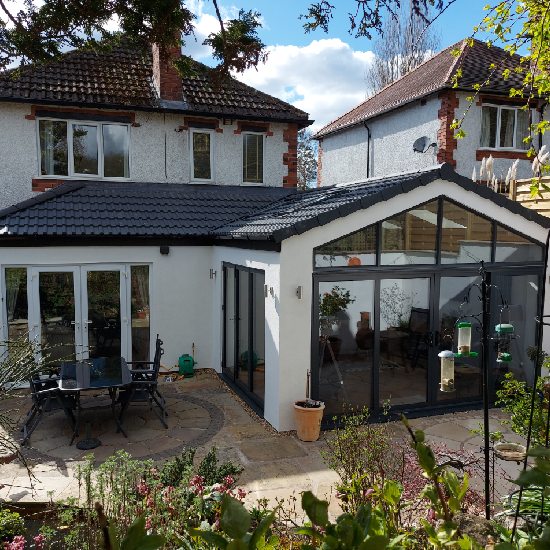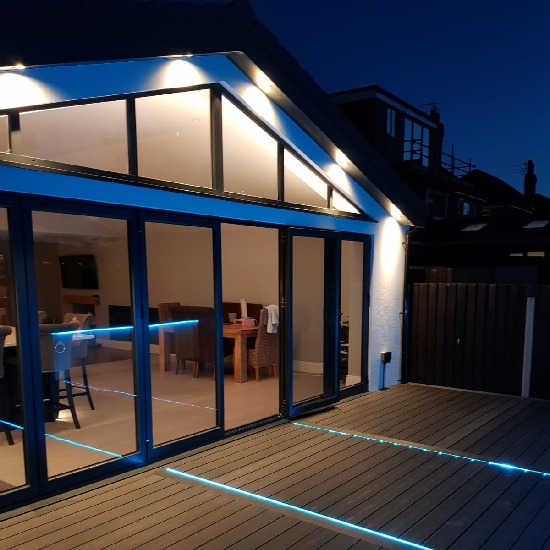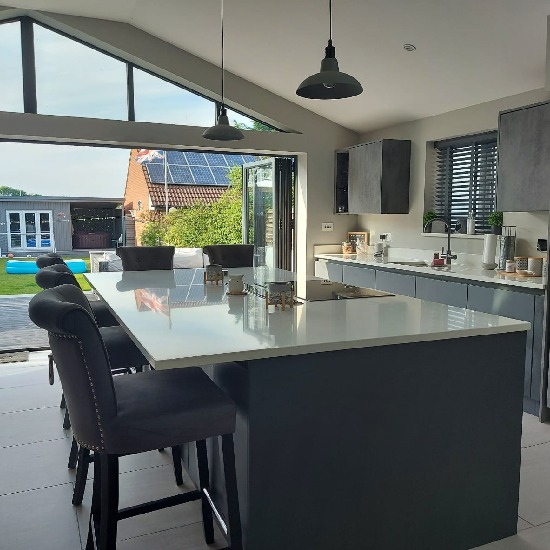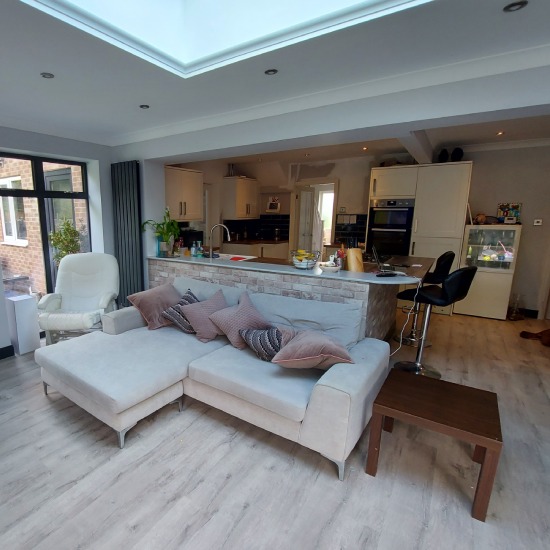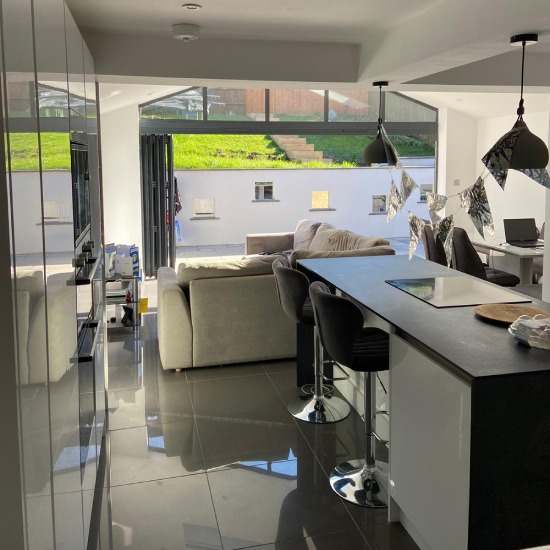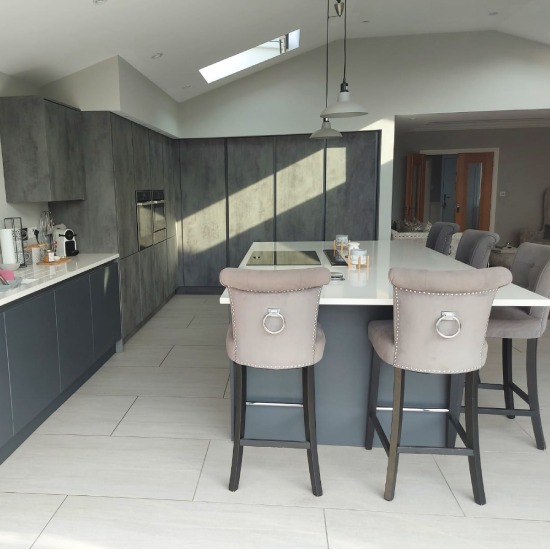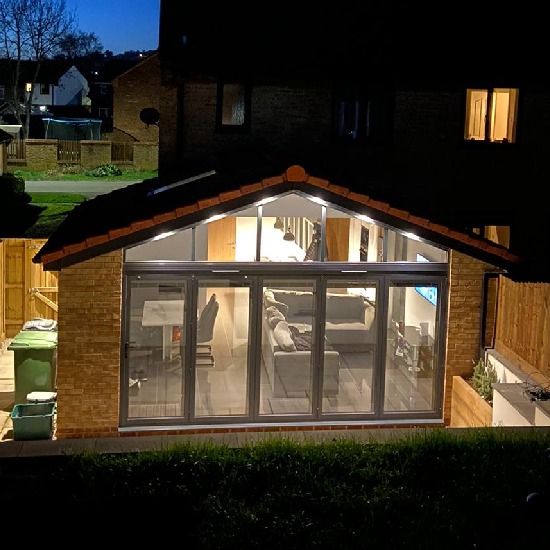Front, rear, side, and all other types of house extension plans in Derbyby our expert architectural designers
Designing a House Extension in Derby
CK Architectural offer a full service house extension package across Derby and the surrounding areas that is dedicated to giving our clients the extension of their dreams.
We provide surveys, designs, planning and building regulations drawings all completely catered to your preferences and project requirements to get you ready to build from successfully.
We are a multi award winning architectural firm that is built on transparency and quality. All of our work is done with the utmost care and attention to detail, thanks to the wide range of experts we have across our team and our portfolio of house extension work completed across Derby and the rest of the country too.
Types of Single Storey Extensions
There are many types of house extensions to choose from for your property in Derby, and they all offer unique benefits. Our single storey extension plans will lead to building eye-catching feature rooms or more space for practical and essential needs. A double storey extension offers all of this too, plus more value for money with still just one roof and foundation, plus a room upstairs too.
Rear extensions are a great way to add living space to the back of your home if you have the garden to spare.
Kitchen extensions can enhance or create fantastic open and light spaces that can captivate practicality too.
Side extensions can add great space especially if you have an unwanted drive or you are at the end of a terrace.
Toilet and utility extension spaces can allow better comfort and get the noisy washing machine out of living areas.
Design considerations
Extension plans need to come from a thorough design process. We need to consider what the site and budget will allow, and then consider gaining planning permission and building control following this.
The most important thing to remember is how you want to live in and use the spaces so that they can complement and enhance existing rooms. Sometimes a small single storey extension can revamp the existing kitchen without taking up too much garden. A larger single storey glass or garden room extension would be the best option if you have the land and a good outlook. It all depends on your unique situation.
- Affordability
- Planning
- Buildability
- Space
- Lighting
- Neighbours
- Aesthetics
- Practicality
The House Extension Process
Building your house extension requires a lot of careful thought and consideration. Each and every single aspect of the design needs a multitude of decisions to be made.
Potential issues on site should be established such as shared boundaries, party walls, sewers, or if it is a listed building or in a conservation area prior to all of this, but this is something we will always consider first.
We have the expert knowledge and years of experience to do it smoothly and efficiently above all else helping create the perfect fit.
CK Architectural
Contact us today to discuss all your project needs
Planning Permission & Permitted Development for Extensions in Derby
We create planning drawings, submit planning applications on your behalf and liaise with the local planning authority all to give you the most seamless experience possible, as well as making any relevant permitted development enquiries too.
Most house extensions in Derby will likely fall into permitted development rights, meaning that you won’t actually need planning permission for them to be carried out. This is most common for smaller rear and some side extensions that are of a single storey and don’t take more than half of the garden, and that aren’t in a conservation area.
We will be more than happy to run through the process for your specific circumstances with you in advance of your project, ensuring you know what to expect and are able to get planning permission or a certificate of lawful development confirming your permitted development rights, whichever you need.
Building Regulations for House Extensions in Derby
Building regulations are essential for house extensions in Derby and the rest of the country alike. They are the fundamental outlines of how the build is going to take place and ensure that the right quality of build to suit legislation in the UK.
Building regulations drawings are also a great way to make sure your builder will be clear on how the project will actually take shape following their own site inspections. They outline materials, heat, light, ventilation, access, safety and so much more all to ensure your build will be legitimate.
We’re able to create these building regulations drawings, submit them to your local authority building control body on your behalf, and create additional drawings such as working drawings too.
Building a single storey extension
The final step to make your house extension in Derby a reality is to have it built. Whilst we are not builders ourselves, we do have a range of services to ensure that your build goes as smoothly as possible.
We provide complete project management services, in which we oversee your entire build for you, vetting buildings, controlling contracts, performing regular site inspections, mediating any issues as they happen, and generally keeping things running smoothly and efficiently to avoid delays or costly mistakes that will set back your budget.
We do also provide other services for building work, like working drawings, contract mediation, recommending builders and much more, and we’ll be happy to discuss all of these with you to help your project to thrive.


