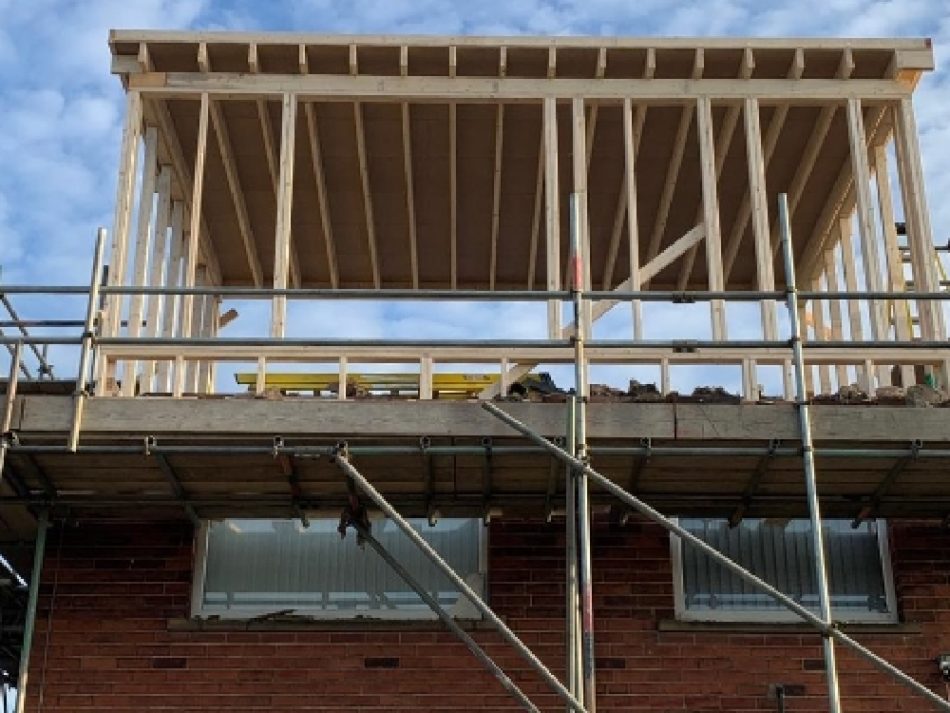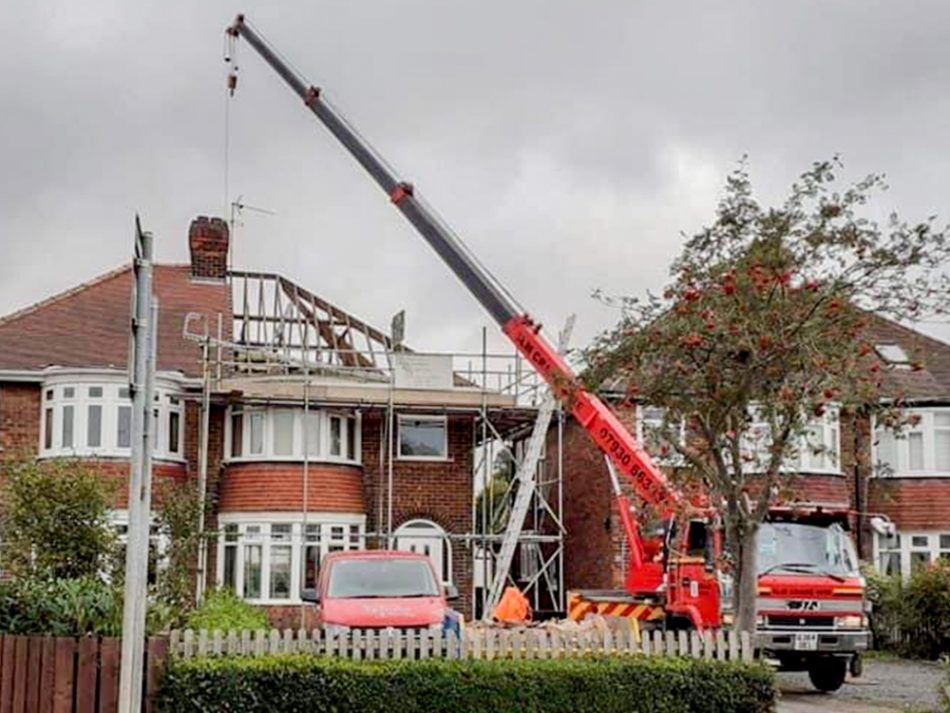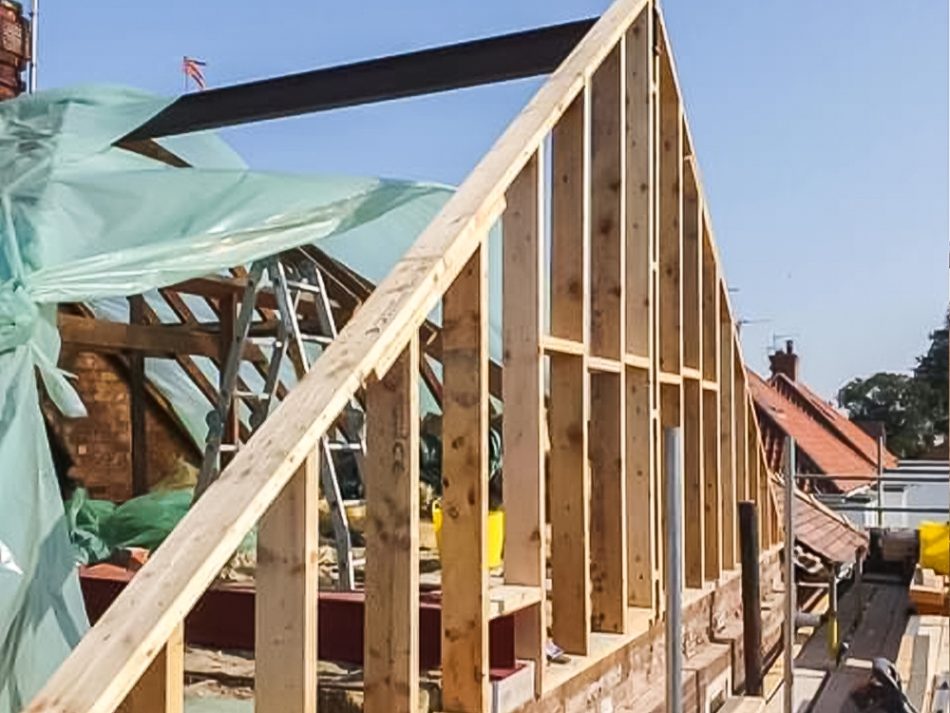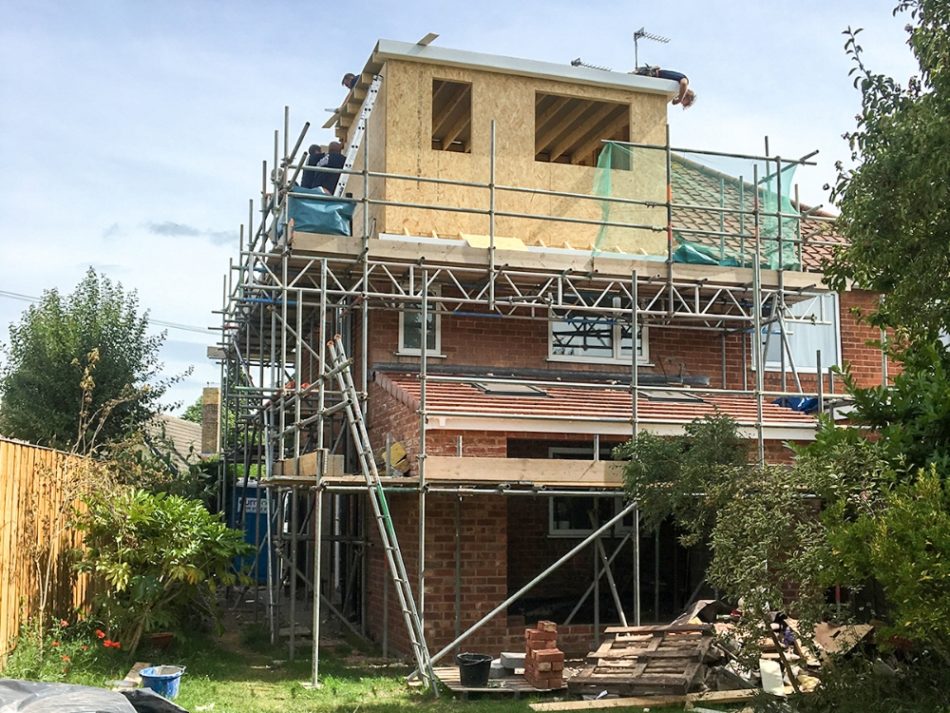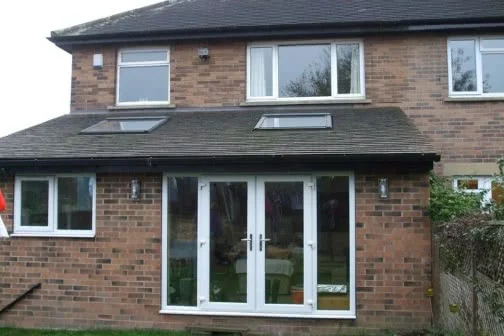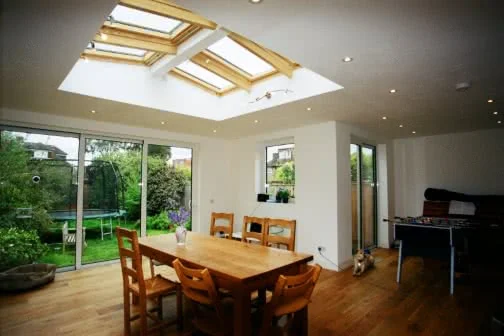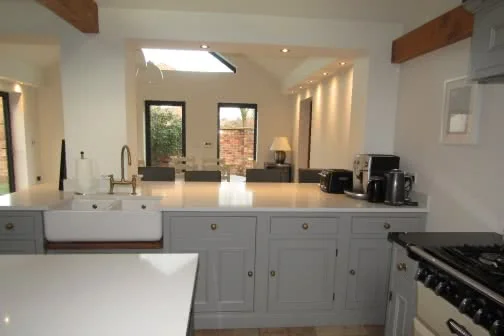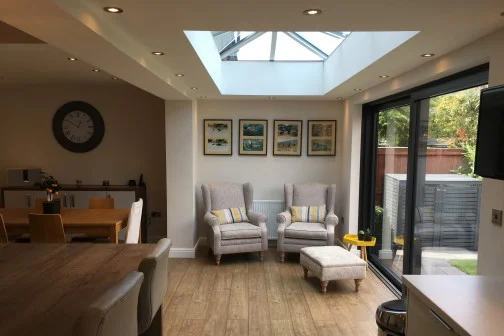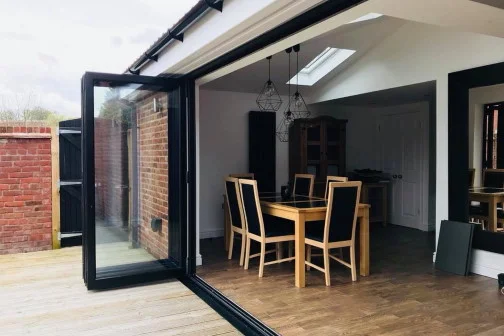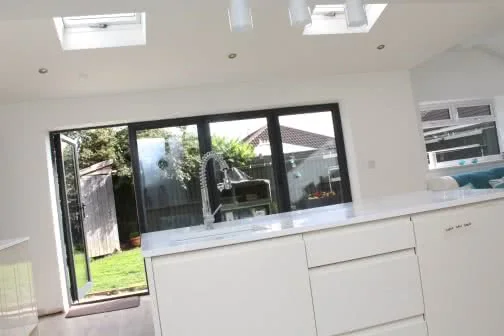Front, rear, side, and all other types of house extension plans by our expert architectural designers
CK Architectural provides building regulations drawings for projects of all scales and sizes. From residential building regulations drawings ready to submit to building control through to detailed building regulations plans that are practically ready to build from, the CK team designs our drawings to suit each individual project requirement uniquely.
Whether you’re looking to get building regulations drawings from your completed planning drawings, you need building regulations drawings as a part of a new project entirely, or you need retrospective building regulations, our team has the expertise and the expertise to curate them for you. Our turnaround time is typically 14-21 days from the date we receive all required information on the project.
Not only do we produce building regulation drawings, but we also provide submission to your Local Authority Building Control or private inspection body, too. We will liaise with them on your behalf, providing any required details and amending as required to ensure that you have everything you need to get the permissions required without any wasted time.
For more information, contact our team today.
CK Architectural
How do i get started with my project? View our tried and tested 5 step process!
Types of Building Regulations Drawings
We are able to take on building regulations drawings in multiple formats to make sure that you have exactly what you need, catered to by industry experts.
Standard Building Regulations
The most commonly required building regulations drawings are for projects simply looking to gain approval from building control so that works can begin all above board. In this case, basic building regulations are what we recommend to most of these clients. This is where we will outline all essential components that would be normally expected, but won’t include the more advanced details.
Detailed Building Regulations
As the name suggests, our detailed building regulations drawings are created entirely around your specific project demands. As well as including all of the minimum standards and required information, these drawings will include additional facilities such as switches, finishings and more, all to give you and your builders a much clearer idea of what is being done well before any progress begins.
Building Notice
While building regulations drawings are always the best choice for a building project because of their security and practicality, there is also the option in some cases for a building notice. This is where instead of having works outlined and pre approved, the builder instead is able to build to their own standards that are then inspected by building control and assessed after the works are done. Any problems will be highlighted and have to be rectified or undone before the project can continue, and this can cause all kinds of cost implications and reworks, as well as time delays.
How Our Building Regulations Drawings Work
At CK Architectural, we have the facilities to carry out building regulations drawings entirely from approved planning. Without the need for a site visit if you have existing drawings, our team is able to create accurate and Building Control ready drawings all exactly as you require and at industry leading prices.
Our average turnaround time is 2-3 weeks from the start of the project to give our clients the best service possible, all the while offering a host of other services that can be used as required. These range from our in house structural engineering and calculation services to detailed regulations, 3D designs, working drawings and even full project management.


