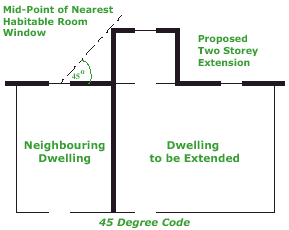
In architecture, and more specifically, regarding planning permission with the local planning authority, the 45 degree rule is a technique used to determine if a proposed change or build like a single storey house extension will block sunlight & obscure how much of it can enter the windows of a neighbouring property, and may be challenged on that basis.
Looking out of the window straight on, anything that would be present under a 45 degree angle on either side of the window would likely have issues regarding planning. As with all things planning related, however, it’s not as clean-cut as it may sound.
Example 1 – Horizontal
The main use of the 45 degree rule is horizontal. This is a simple and straightforward method used mostly on planning drawings, and it’s very easy to calculate. From a birds-eye view, as with planning drawings, simply note 45 degrees away from the window in question on either side and draw a line outwards. Anything outside of this created field is acceptable, and anything within it, if enforced, is not.
Example 2 – Vertical
As well as the 45 degree rule working horizontally for planning, it does also have grounds, vertically too. If any part of the proposed structure will be in the field of view, then it also has to be checked to be over 45 degrees vertically as well. If the height is under 45 degrees of your window in this sense, it is deemed acceptable as in most cases, the light would not be obstructed as it could travel over the object.

Which Window Should I Use for the 45 Degree Rule?
The 45 degree rule uses the nearest window in your neighbour’s property that is in a habitable room. Bathrooms and utility rooms, as an example, would not count, as these rooms are not used often or for long periods of time. Kitchens, living rooms, dining rooms, bedrooms and other such rooms are all prime candidates for use.
Is It the Same with Every Planning Authority?
Some councils say it’s from the centre of the nearest window, others say from the closest side of the windowpane to the property having the work carried out. It does vary from planning office to planning office.
Every planning authority applies the rule based on their own guidance following the national planning framework, but any architectural or planning professional should be able to help you with this before submission of your planning drawings/application.
Is the 45 Degree Rule Enforced?
The 45 degree rule is enforced when it’s relevant and when fences do not make it redundant due to their height. Typically, however, the rule is more applicable to second storey structures than single. Even if planning permission is granted, that doesn’t mean the story is over.
If neighbours can prove there is a direct loss of light in their property, their rights to light can be enforced under BR209, and they may choose to seek legal action and possibly even prevent building. With proper planning, however, this is highly rare and mostly only takes place if ever for large property developments.
What About If Using Permitted Development?
If you’re using your Permitted Development rights and want to know about the 45 degree rule, you may well need to ask a consultant, architectural or architectural designer as to whether or not it’s relevant. While you don’t need the local planning authority to grant permission, that doesn’t mean the rule does not apply. If your neighbour can prove their right to light is being infringed, they may still take legal action against you, planning permission or not.
Summary
All in all, the 45 degree rule is a solid guideline to work from when deciding what is and is not going to be a good idea when it comes to building and extending. Any competent architectural professional should be more than able to help ensure you have no problems with this.
For help with your own project and to speak to one of our architectural professionals, contact the CK team today.





