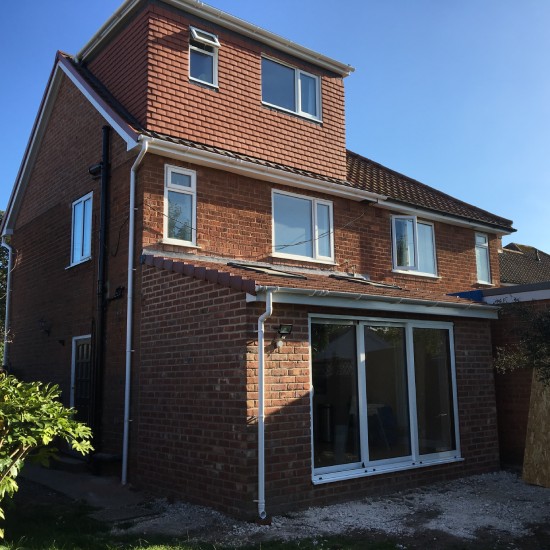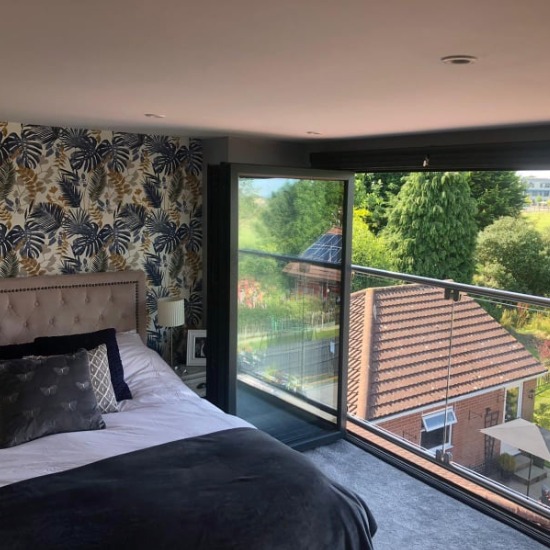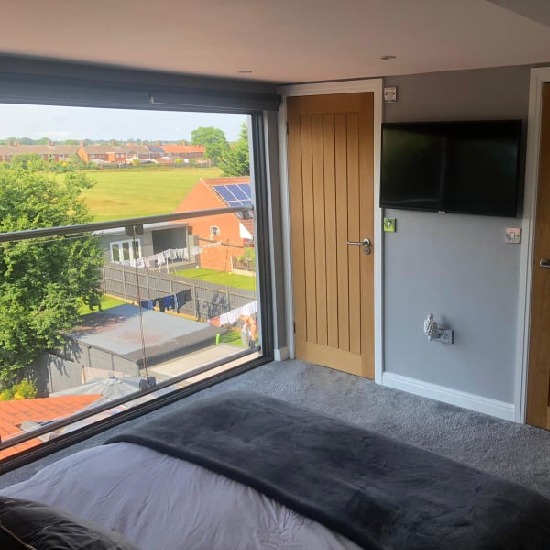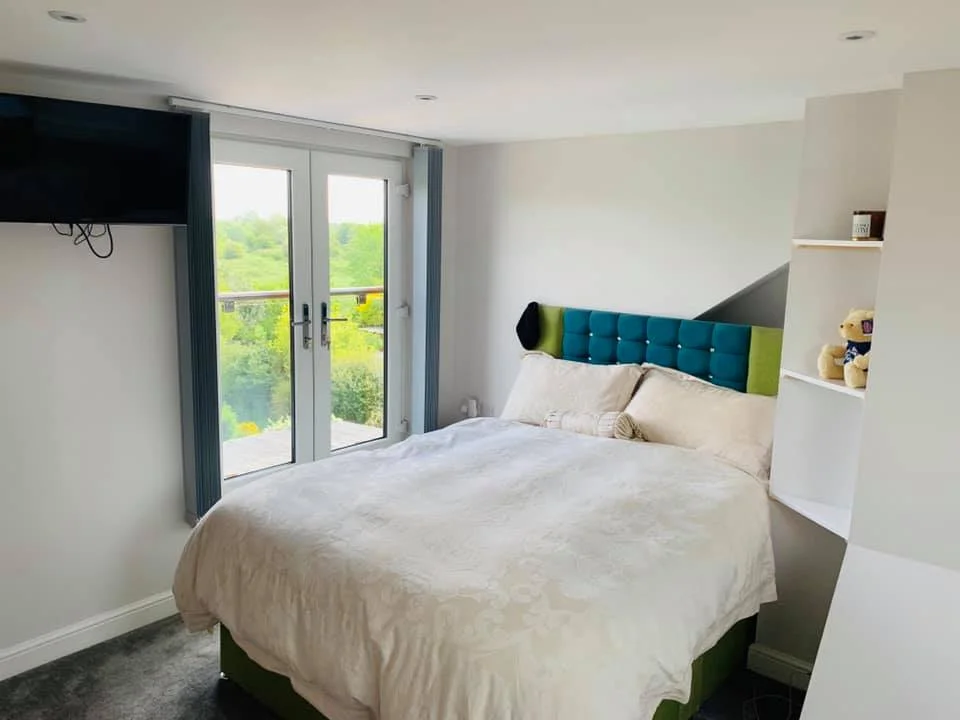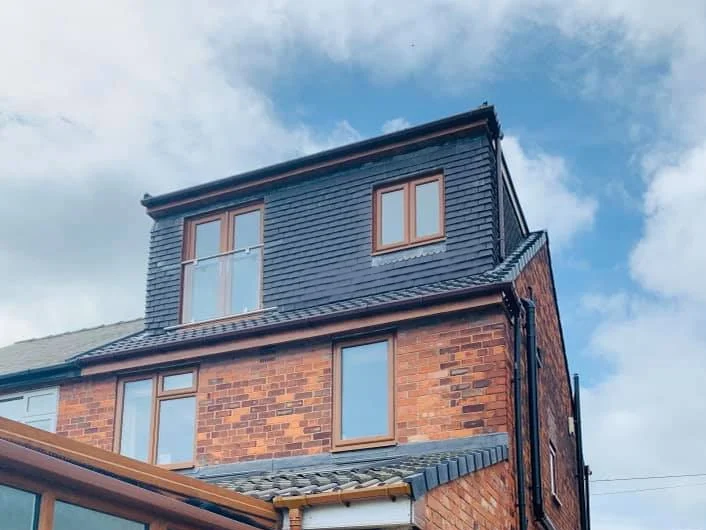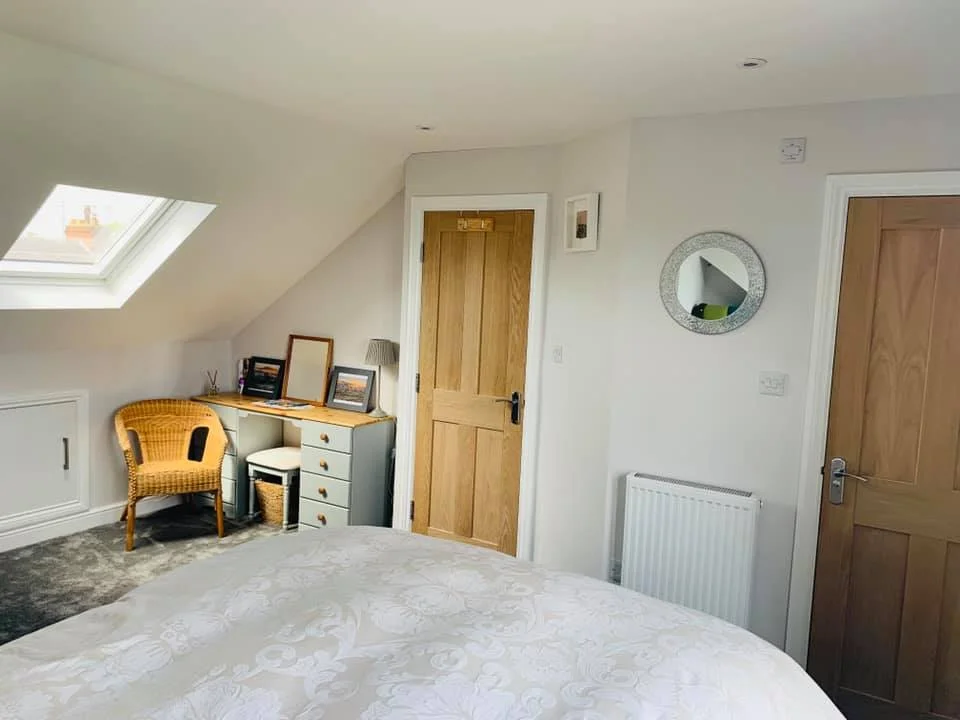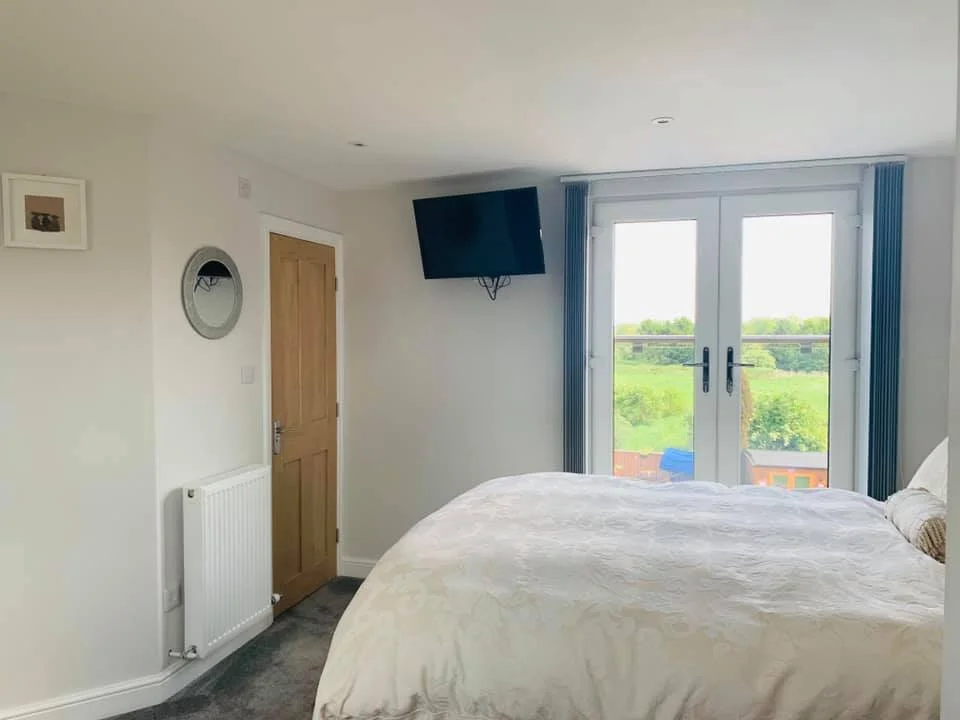Loft conversions and extensions across Liverpool and Merseyside
Loft Conversion Architects in Liverpool
Loft conversions in Liverpool are an extremely popular home renovation. They can completely transform the space that you have to work within your home, all by utilising space that already exists already. No matter if it’s a new bedroom with ensuite, media room, home gym, playroom, or anything in between they are a great addition to your property.
The CK team have a huge wealth of experience with loft conversions in Liverpool and can take your project through the whole architectural process with you, working with you to create initial designs and concepts, planning drawings if required, building regulations drawings, and can even project manage the build process too.
Whatever your project, contact us today to discuss your loft conversion in Liverpool with the CK team and we’ll provide all of the advice and guidance we can.
Types of loft conversions/roof extensions:
Rooflight/Velux Loft Conversions
One of the simplest and cheapest ways to convert your loft is by adding a fixed staircase and velux windows. When there is ample headspace already there is no need to add a dormer or hip to gable conversion
Hip to Gable Loft Conversions
This is a popular option for detached or semi-detached properties looking for loft conversions in Liverpool. A hip to gable loft conversion essentially extends your property by replacing the sloping roof with a vertical wall, also known as a gable. The space will feel more like a regular room rather than a loft space.
Dormer Loft Conversions
A dormer loft conversion is an extension to the existing roof that projects vertically from the plane of a hipped/sloping roof. A dormer will give you extra headroom, as well as creating additional floor space to make create more usable space.
CK Architectural
Contact us today to discuss all your project needs
Planning Permission for Loft Conversions in Liverpool
For smaller loft conversions in Liverpool, Permitted Development Rights often mean there’s no need for planning permission. That is if your build is under 50 cubic metres, or 40 if the property is a terraced house.
If your conversion does require planning permission, however, we’re more than experienced in obtaining planning permission for loft conversions and other home renovations alike. We factor in everything that we can into your design to give it the greatest possible chance of success, no matter what purpose it’s designed to serve.
Permitted Development
With any renovation, planning permission is often the first place people go when deciding what will and won’t work for them. A great thing about loft conversions is that most of the time, they’re actually classed as a Permitted Development right, meaning you don’t need formal planning permission. It’s advised that you still get a certificate of lawful development, however, to ensure you’re insured and have no issues proving legitimacy when selling the property.
If you do however need planning permission, for whatever reason, we’re still more than able to help you get it. Our expertise in architectural design and home renovation sees us working with local planning authorities every single day, and we know everything there is to know about giving your project the best chance of success. We’ll even submit your proposal on your behalf.
Permitted Development Requirements
- No extension beyond the plane of the existing roof slope of the principal elevation that fronts the highway
- No extension to be higher than the highest part of the roof and similar materials.
- No verandas, balconies or raised platforms.
- Side-facing windows to be obscure-glazed; any opening to be 1.7m above the floor.
- Roof extensions, apart from hip to gable ones, are to be set back at least 20cm from the original eaves.
- The roof enlargement cannot overhang the outer face of the wall of the original house.
- Roof extensions are not to be permitted development in designated areas such as AONB (area of outstanding natural beauty), conservation areas, listed building etc.
Building Regulations for Loft Conversions
Building regulations are a necessity for practically any project, especially where roof structure is involved. They are required to create a legal and safe renovation, especially so if the loft conversion is going to be used as a habitable room such as a bedroom.
We’re experts in building regulations for loft conversions, and will do everything we can to create drawings that will gain a building certificate first time. We’re able to work with local authorities as well as private inspectors to ensure your project is up to standard and ready to build.
The conversion needs to consider things like:
- Floor joists, roof support and steel beams
- Fire routes and fire doors
- Detection and alarm systems
- Stair height and steepness
- Sound insulation
Building a Loft Conversion in Liverpool
Finally, with all drawings and certificates in place, it is time for the build of the conversion. Although we’re aren’t builders, we do offer a complete project management service where we can organise and carry out the build on your behalf, vetting builders performing regular site inspections, and making sure that the entire process is carried out without issue.
Whatever your loft conversion in Liverpool is aiming to achieve, the CK team can help you do it.


