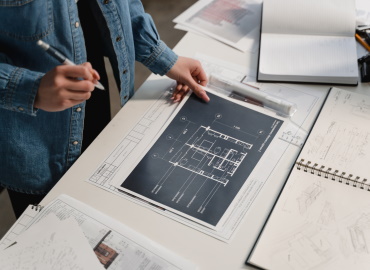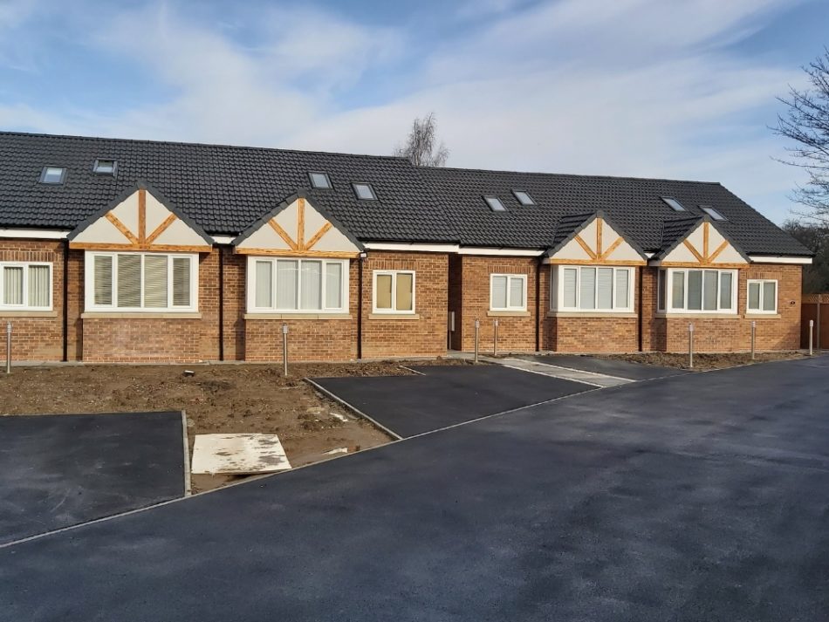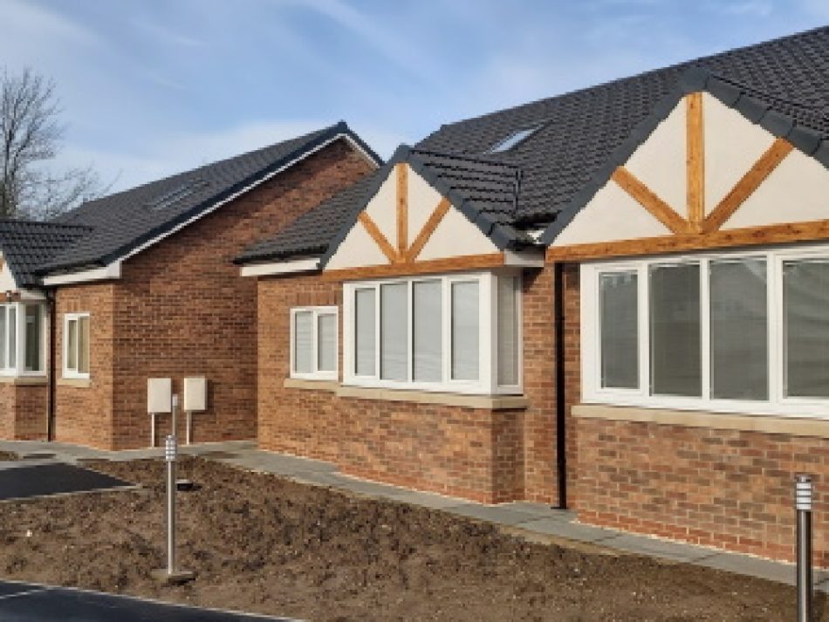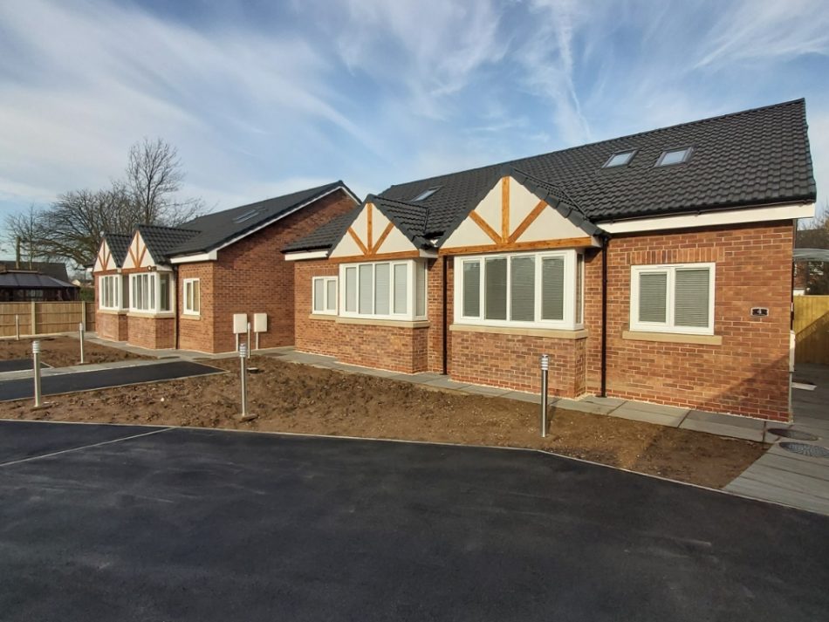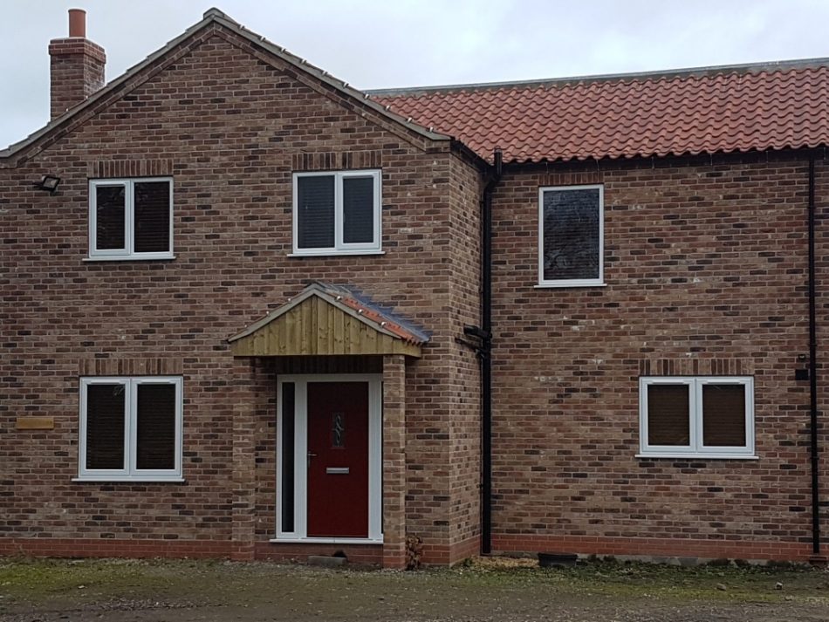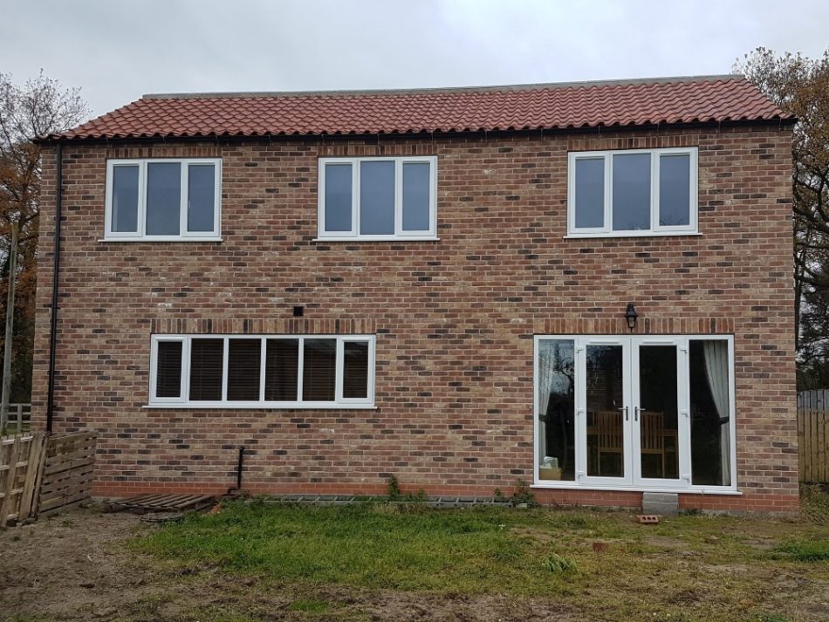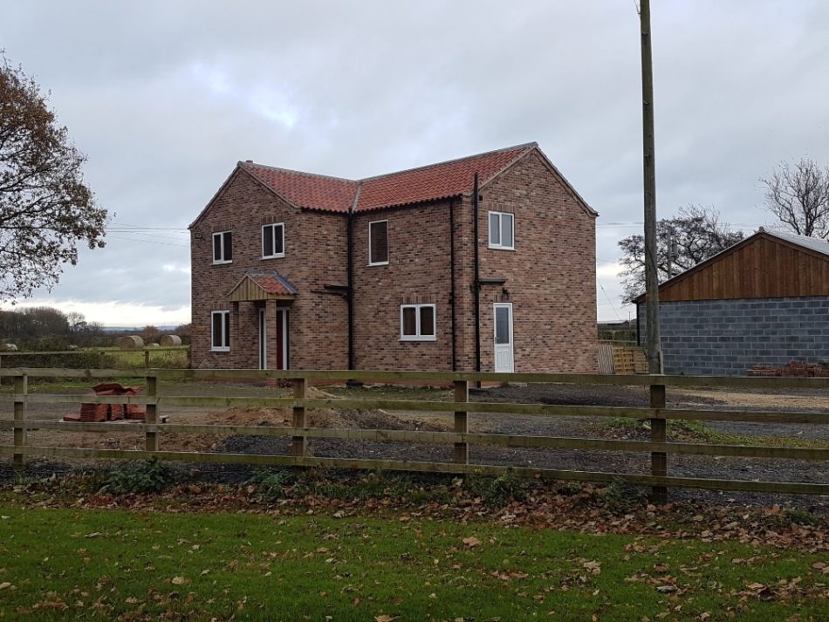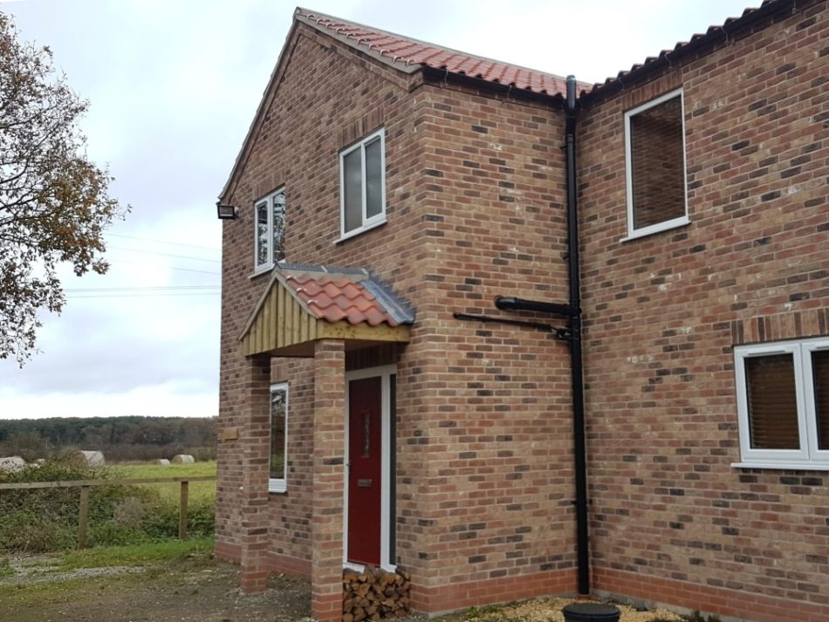New build and self build designs across the UK by expert architectural designers
New Build or Self Build Designs
Newly built houses are something more and more people across the UK are looking to live in and having them custom-built or even designed to be a self-build project is something that the CK are more than skilled in helping you with. We have masses of experience with new build designs, and we have the skills, services and the creative expertise to help you do it.
Whether you’re looking for an entire new build housing development or somewhere that you can simply tailor to you cheaper than buying could even let you, we can help you create your perfect project account for everything you could possibly need.
Our team of architects, designers, technicians and support staff will all do everything that they can to make sure that your project is successful, and you get the home you’re dreaming of.
CK Architectural
How do i get started with my project? View our tried and tested 5 step process!
The Process
The process behind your new build of self build house design is centred around the standard architectural process. We’ll begin by working with you to get a better understanding of the project you want to create. We can then use this to create a pre-application if required to ensure viability, and then we’ll move on to the initial design and concept, capturing everything you want from your future property, reworking as needed to make everything perfect.
That will lead to planning drawings being created to gain planning approval, as well as building regulations drawings to ensure a building certificate is granted before the project is finally ready to be brought to life.
Feasibility Studies
The first step we’d always recommend when working with a new build house project is with an in-depth feasibility report offered by the team. For a small fee, our team will perform a comprehensive analysis of your site and prosed project. We’ll look at the site history, infrastructure possible services or issues, and engage with your local planning authority to determine the likelihood of success with your project and get the best complete picture possible before you potentially waste any money.
Design options
When building a property from scratch, you have a huge amount of freedom with design options throughout, and it can be tailored towards what matters the most to you, which is great. You might want to futureproof your home for example with the latest technologies, or more sustainable and eco friendly materials and resources. Renewable energy is also a very rapidly growing consideration that you have as an option. Whatever you require for your design, we have the expertise to help.
Planning Applications
With pre-application summary letting you know that there is a strong chance of success and an initial design agreed upon, the next step is working on the drawings to be planning ready. We’ll factor in everything your new or self-build property need to be able to move forward. That includes everything from parking, lighting and access down to the last letter, working with the planning officials to get your design approved.
Building Regulations
Once you have the green light to move forward with your property, it’s then a case of getting building regulations drawings, approval, and building the home itself. We can help you with all of this, from building regulations drawings that are ready to pass, right through to optional project management where we’ll work with you and the builders that you approve to move forward with your project, ensuring only the highest quality, minimal issues, and removing the stress from the build.
Project management and Extra Services
Project Management
We also host a comprehensive project management service, designed to minimise costs and stress by allowing professionals such as us to take the reins and ensure a high standard of work at the highest efficiency too.
We manage the entire build with you, tendering the contract to find the best fitted builders for the job and ensuring things are happening as planned. We address any problems with the build so that you don’t have to, reducing the stresses that come from projects as large as this.
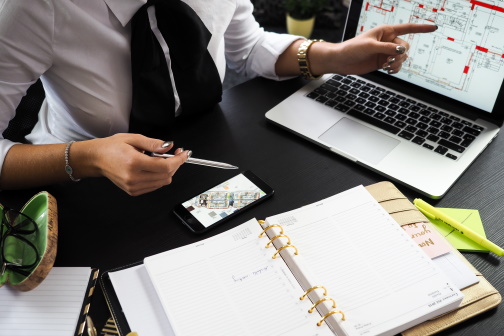
3D Visualisation
After your initial design, we offer services such as 3D visualisation at conception to help ensure you are truly happy with your design and able to demonstrate this to others too.
This is ideal for ensuring that you are happy with every detail of your design when brought to life, and can be the perfect addition if cases are being made to stakeholders or even others sharing the accommodation
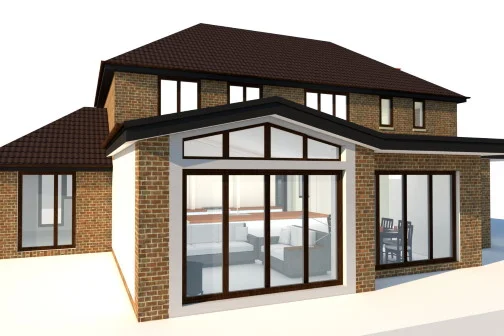
Structural Engineering
In addition to this, there are also services such as structural engineering, in which our specialist team work closely with all parties involved to make sure the highest quality build is occurring in a way that is not only safe but also futureproof and going to work at it’s most efficient in the long and the short term too.
This is done by calculating structural capacities and having an incredible knowledge of materials that can be involved and utilised to make the most of your project.
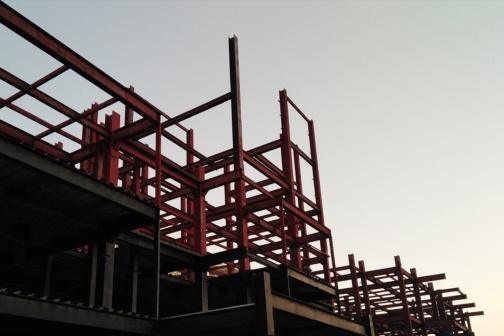
Additional Services
We are able to customise the services you require into a perfect fit for you and your project. Any of the services we provide even within other services such as the stages of project management can be split to help you make them work more effectively for you.
No matter what it is that you require, or what you don’t for that matter, as a service first based organisation, we are always willing to try to accommodate your needs and give you the best experience possible.
