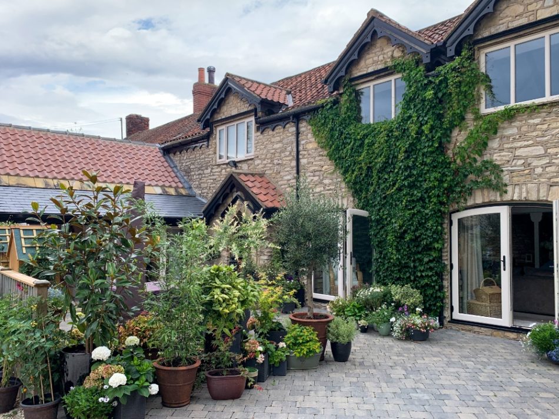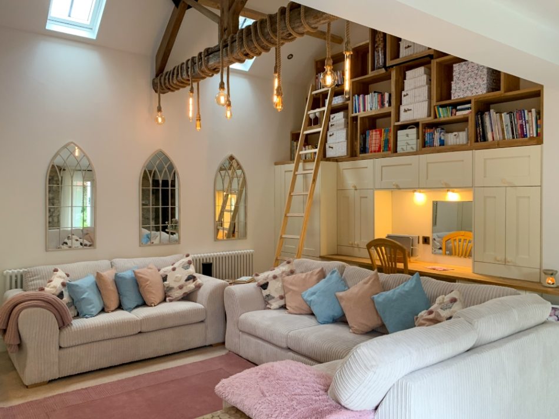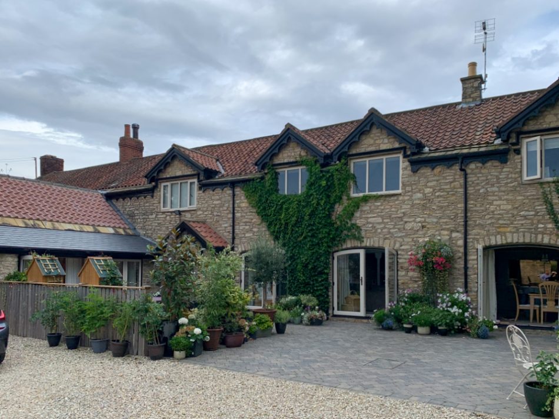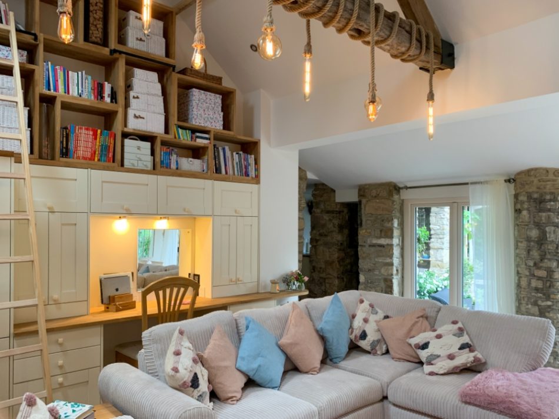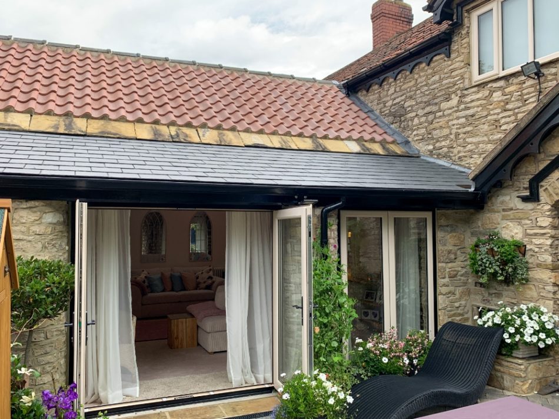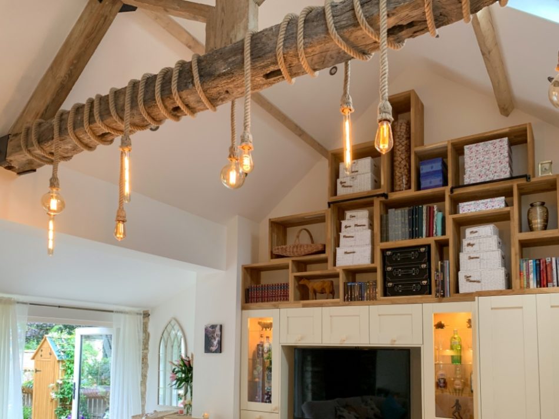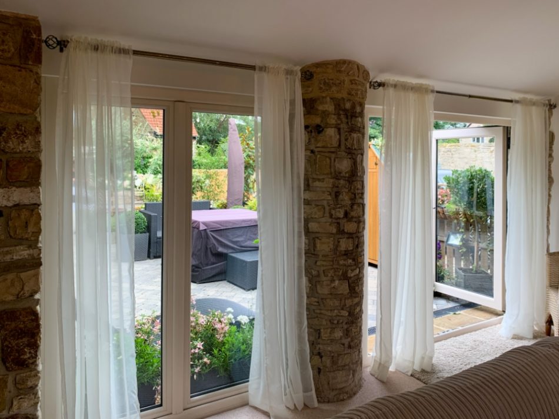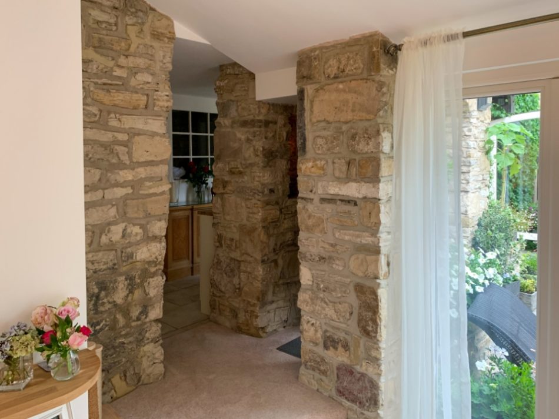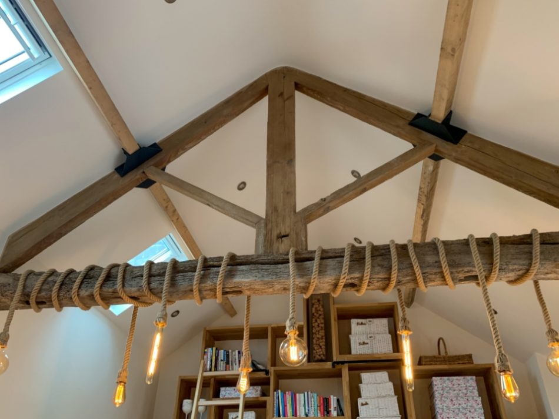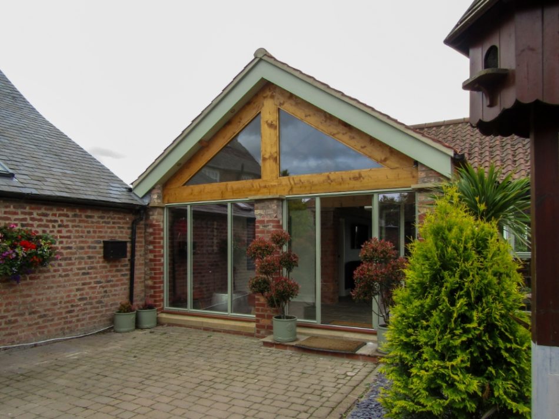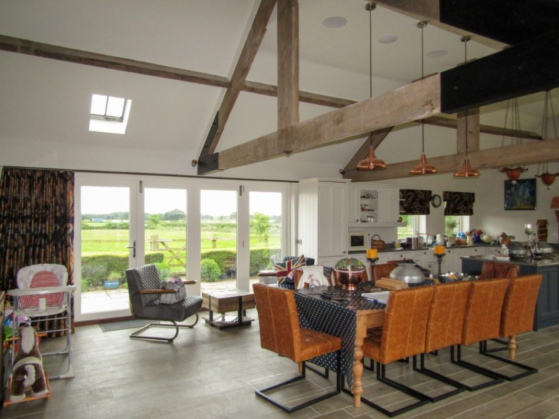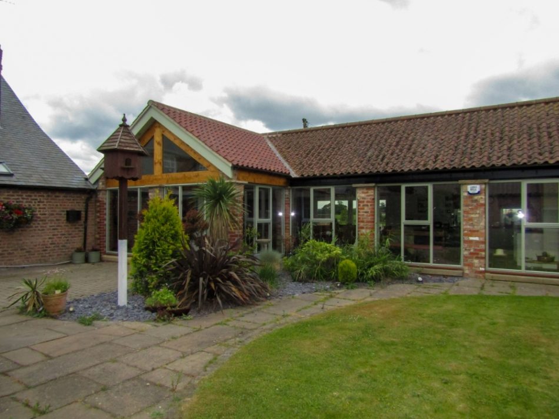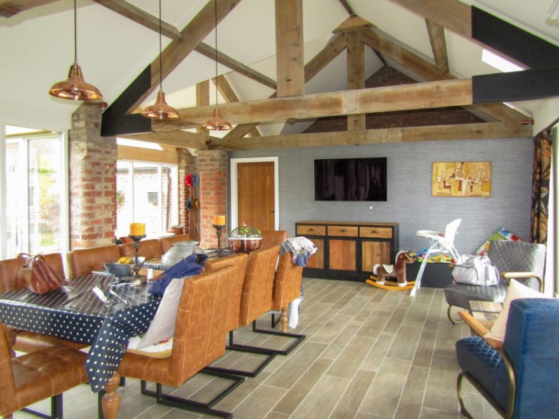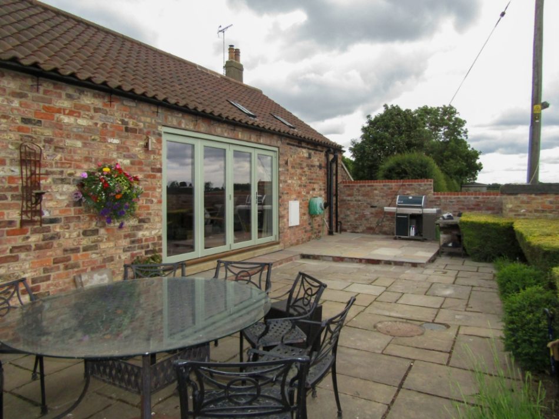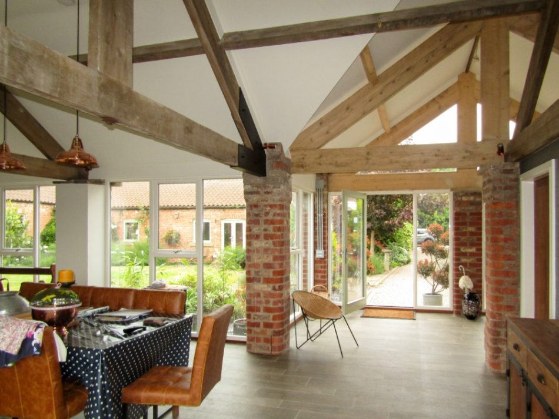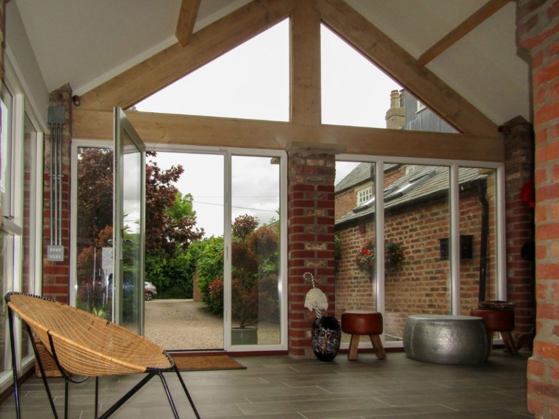Barn conversions across the UK by our expert architectural designers
Barn Conversions
Barn conversions are one of the most dramatic transformational renovations that are available, and when they’re carried out by experts like CK, they can look truly incredible. Designing them in line with their existing character and structure, even with modernisation can make them both stunning additions to your home living space, as well as profitable spaces that can be rented out.
The UK has incredible countryside at every turn just waiting to be utilised, and with planning laws now more relaxed than ever before surrounding barn conversions especially, it’s the perfect time to use them.
Our converted barn projects have even won awards for their sheer quality and practically, and we’re happy to share our expertise with you and your own.
CK Architectural
How do i get started with my project? View our tried and tested 5 step process!
Barn Conversion Design Considerations
Generally speaking, barns are very long, rectangularly shaped buildings without too much complexity, meaning although there are restrictions, there’s a lot of room for creativity. As with any habitable space, however, it is still vital to consider lighting, utilities, access, ventilation, and the aesthetic impacts the conversion process may have too.
Through rooms are sometimes a necessity for a functional barn due to their shape, but that doesn’t have to be a bad thing. There remains the potential for mezzanines, galleries and feature rooms all of which can be magnificent.
With our award-winning expertise surrounding barn conversions, we’ll be on hand to help you with every decision throughout the design, and can help you get through the planning, building regulations and even project management stages of the project, all tailored to you.
Barn conversion design ideas & design options
Once the limiting factors are considered, it’s also essential to think about the options you have available that will shape your design. The function is always at the heart of this, since you’ll need the right number of rooms, room layouts, facilities in place, access, all of which needs to fit in the space you have, since it’s not possible to extend in most cases.
Split levels can offer you in height what you don’t have in space too, should you need more room in the building for whatever reason. That’s where mezzanines can really come into play.
It’s also important to remember that keeping the aesthetic appeal of a barn conversion is another important factor. Insulation for the building will be internal, to leave the outer shell as is, for example, to make sure this is catered for. This is a great time to consider any additional openings and their styles, as windows and doors should be well suited to the rest of the building’s aesthetic.
It’s all down to preference, and it all makes a big difference.
Planning Permission and Permitted Development
As of recent years, typical barn conversions now fall into the General Permitted Development Order, meaning that for the most part, you don’t actually need planning permission. Now, it’s possible to change the use of a building from agricultural to a dwelling, allowing any reasonably necessary building operations needed for the conversion too.
This is only applicable to barns that were in use prior to March 2013. For any new barns, they have to have served as agricultural buildings for at least 10 years first. It also means that conversions can only span a maximum of 450m², although this space can be divided into 3 separate dwellings which is a useful thing to know.
With our expert knowledge, we’ll be more than happy to run through all of this with you before anything moves forward.
Building Regulations and Approved Documents
Building control approval is also required before your barn conversion can take place to validate safety and quality, meeting the standards of all newly built dwellings. This can be carried out by your local building control authority, or through a private inspector depending on your project and preference.
In either case, the CK team will do everything possible to secure your projects building certificate. We create our building regulations drawings for barn conversions to the highest standard, making sure they can be handed straight to your builder for them to quote from and carry out their site inspection before building from.
Building regulations
Barn conversions are subject to the same rules as any new build. You will need to provide the following:
- SAP calculations, this will design the energy efficiency of the home and give requirement for insulation and heating performance.
- Disposal of waste and drainage, access.
- The building will need to be assessed for structural stability.
- Sound testing will be required on completion but all construction elements affecting sound need to be detailed and built in accordance with approved plans.
- All other documents of the building regulations will need to be checked via full plans approval prior to commencing.
Find out more about the Building Regulations Process.
Approved documents
PART A – Structure
PART B – Fire Safety
PART C – Site preparation and resistance to contaminants and moisture
PART D – Toxic Substances
PART E – Resistance to the passage of sound
PART F – Ventilation
PART G – Sanitation, hot water safety, and water efficiency
PART H – Drainage and Waste Disposal
PART J – Combustion appliances and fuel storage systems
PART K – Protection from falling, collision, and impact
PART L – Conservation of fuel and power
PART M – Access to and use of buildings
PART N – Glazing Safety (Withdrawn)
PART P – Electrical Safety
PART Q – Security
Building and builders
They are no guarantees when it comes to builders, but you need to give yourself the best chance of finding a builder that’s right for your project. If you are going for high-end grand design, make sure they have the right knowledge and experience. Do your research and read reviews. We can help with the tendering processes and provide architectural project management should you want it.
Project management
Project management for your barn conversion is an invaluable service we offer to every client, whether you are a seasoned developer or a rookie embarking on your first conversion. It is one of the best ways to really maximise the potential in your barn conversion, through us managing every step in the process.
That includes us tendering the contract to provide you with suitable builders for the job, drawing up contracts, handling disputes, communicating your needs clearly, and generally working non stop to ensure the project runs efficiently, minimising stress and costs and above all else, giving you what you want form your project.


