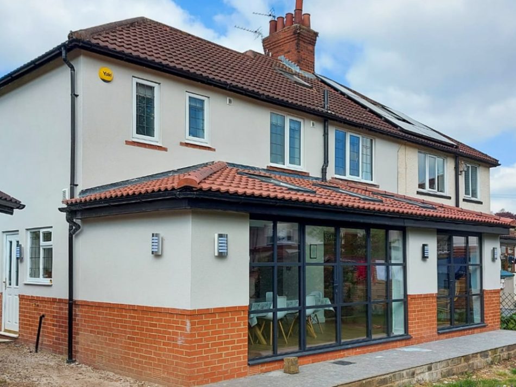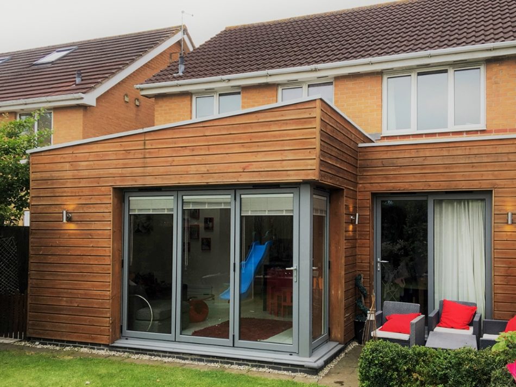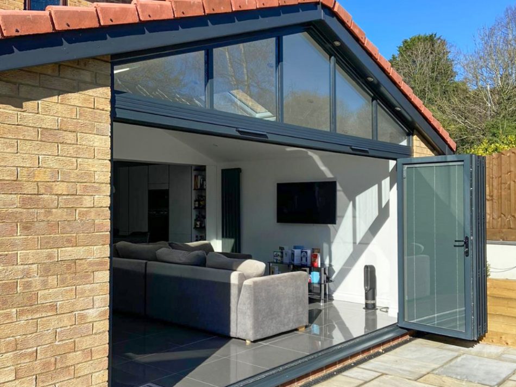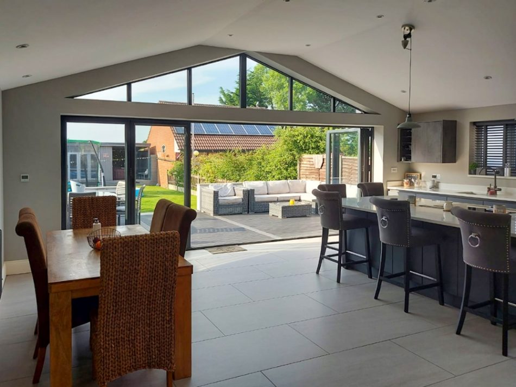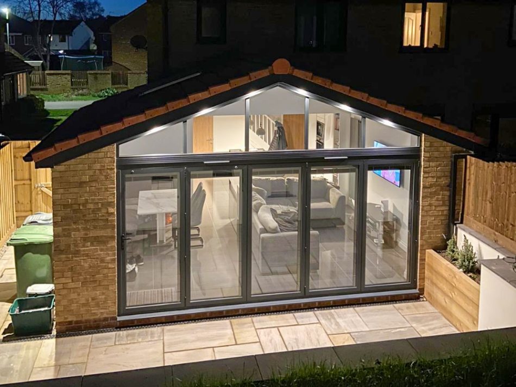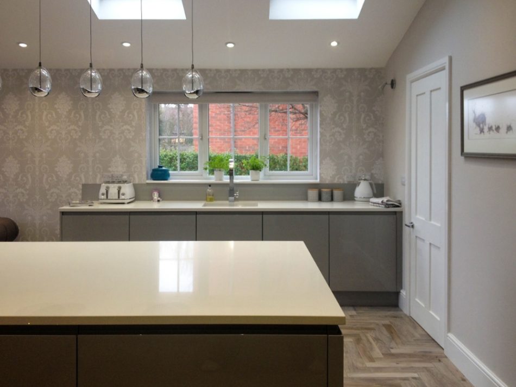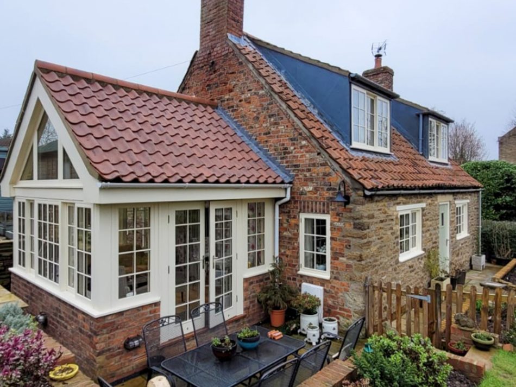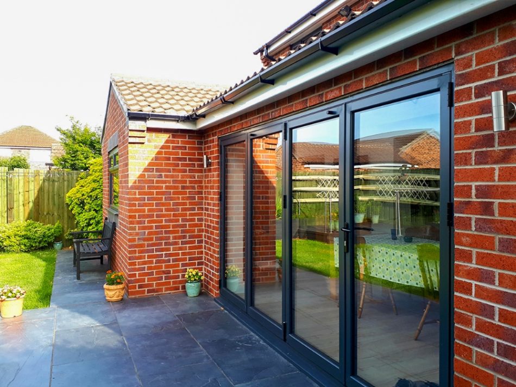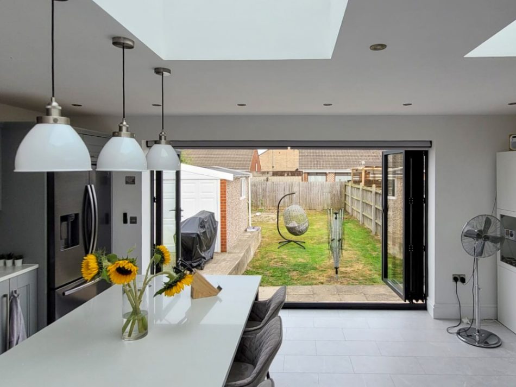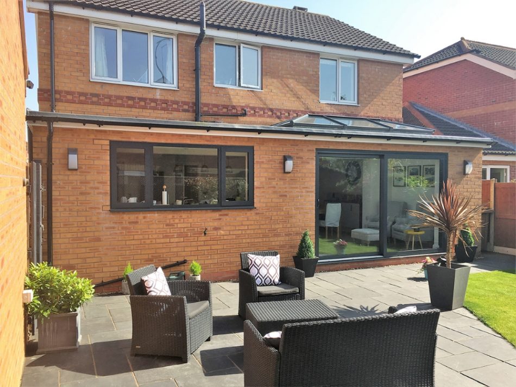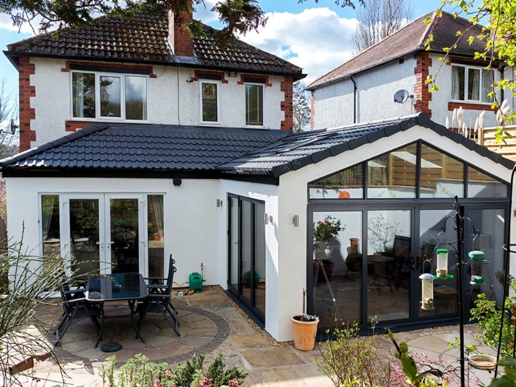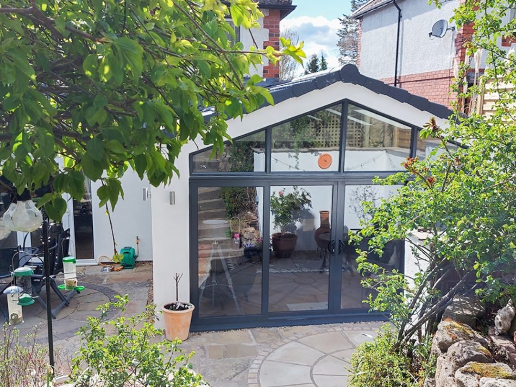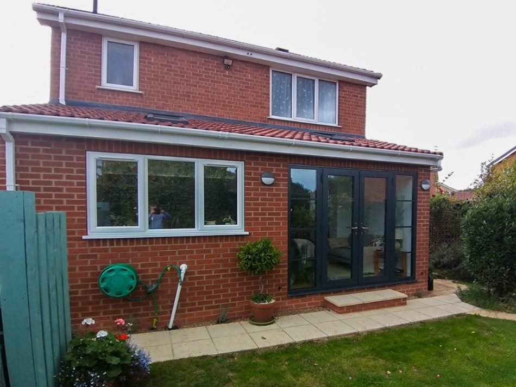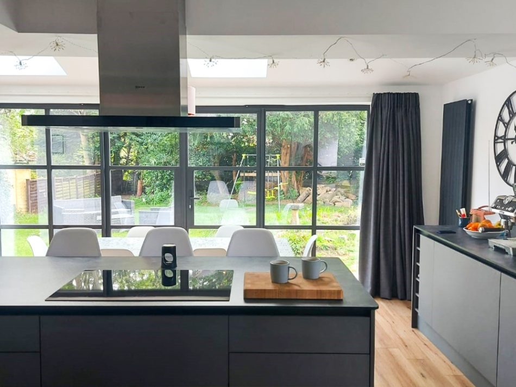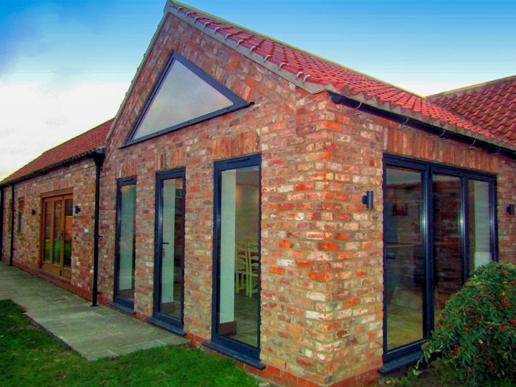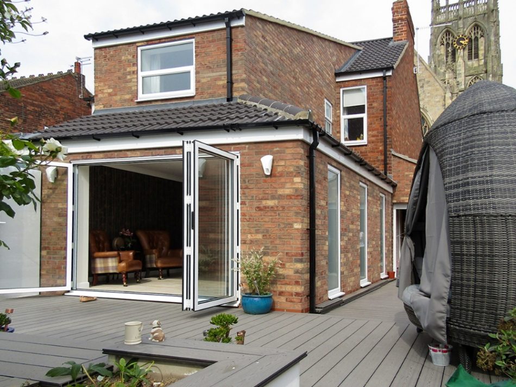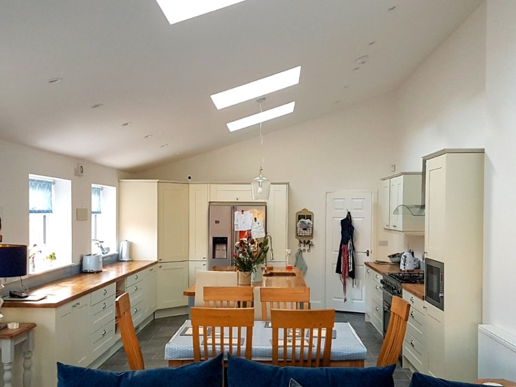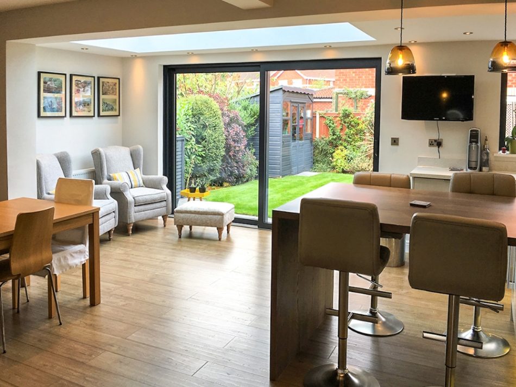Front, rear, side, and all other types of house extension plans by our expert architectural designers
House extensions are an incredible way to expand your living space and help your property reach its full potential, and with CK Architectural, we can help them do exactly that.
Our architectural team are experts in designing all types of house extension plans, from kitchen and rear extensions through to front and side extensions that are perfect for living spaces, open plan facilities and just about anything else you could need, all tailored to you.
Our purpose-built designs are all created with your project requirements, budget and preferences in mind, as we work with you as well as for you to make sure your project is exactly what you want. That’s on top of using our decades of architectural experience to make sure your design is viable, likely to succeed, and of the highest quality possible without wasting money.
CK Architectural
How do i get started with my project? View our tried and tested 5 step process!
Types of Single Storey Extensions
There are many types of house extensions to choose from, and they all offer unique benefits. Our single storey extension plans will lead to building eye-catching feature rooms or more space for practical and essential needs. A small single storey house extension can enhance the rooms you already have and work well with internal alterations.
Rear extensions are often the most ideal space for an extension, as they take up garden space which is usually the most accessible. Just be sure to consider the remaining garden space, the impact on neighbours (for you and for them), and how it will affect light inside the extension and previous rear of the property.
Side extensions are the usual alternative to this, tending to offer more practical space and potentially utilising free space here too, such as with driveways. This could impact access to the rear of the property however and again has the neighbours to consider, but is typically a wise choice for those with space and wanting to reserve their garden space.
Lastly, there are front house extensions, which are ideal for adding entranceways, porches, and living room extensions in many cases. They tend to impact driveways only and can be a really aesthetic upgrade to a property too.
Design considerations
House extensions have a range of factors that can have an impact both on your own property and the properties of others, both directly and indirectly. As a result, there are a few things that should always be considered prior to having a design created.
Although each type of extension has its own considerations, all of them need to think about:
- Affordability
- Planning
- Buildability
- Space
- Lighting
- Neighbours
- Aesthetics
- Practicality
The House Extension Process
Building your house extension requires a lot of careful thought and consideration. Each and every single aspect of the design needs a multitude of decisions to be made.
Potential issues on site should be established such as shared boundaries, party walls, sewers, or if it is a listed building or in a conservation area prior to all of this, but this is something we will always consider first.
We have the expert knowledge and years of experience to do it smoothly and efficiently above all else helping create the perfect fit.
Design options for house extension plans
Once the technicalities are worked through and considered within your designs, it’s time to explore what kind of creative options are present.
The biggest things to think about in this part of the process are roofing, materials, glazing, facilities, access, impact on existing rooms, and what it may look like when decorated, too. Each is vital to the overall success of the design since it is going to be a permanent addition to your home (and increase its value).
We’ll always be on hand to help you make any decision you aren’t sure of using our years of expertise in the industry, as well as do everything that we can to incorporate the things you love or know you want to be involved in the finished product.
Planning Permission
Once you are happy with your design and ready to move onto the next stage of the house extension process, then it’s time to review the planning process. In many cases, the extension can actually be carried out through your permitted development rights, however, each project is of course unique.
It’s always advised that you go through your local planning authority in order to determine if your project will fall under Permitted Development or indeed require planning permission, at which point we’re able to create drawings suited to achieve validation.
Whatever planning is required for your project, the CK team are happy to advise and even liaise with the planning authority on your behalf to make sure that your project moves forward accordingly. Just speak to a member of the team for any more information.
Process of application
We know exactly what is legally required to be in place before you begin building your house extension. Our clear planning application extension plans present your design in the correct scales, site maps, and every other necessary component to validate the application.
We will check the design against the planning guidance such as overdevelopment, impact on the street scene, right of light, overshadowing, loss of amenity and outlook, massing/dominance, loss of privacy, and other factors that could affect the project.
Permitted Development Requirements
An extension (Single storey rear extension or single storey side extension) or addition to your house is considered to be permitted development, not requiring an application for planning permission, subject to the following limits and conditions:
- No more than half the area of land around the “original house” * would be covered by additions or other buildings
- No extension forward of the principal elevation or side elevation fronting a highway.
- No extension to be higher than the highest part of the roof.
- Single Storey rear extension must not extend beyond the rear wall of the original house* by more than three metres if an attached house or by four metres if a detached house.
- In addition, outside Article 2(3) designated land* and Sites of Special Scientific Interest the limit is increased to 6m if an attached house and 8m if a detached house until 30 May 2019.
- These increased limits (between 3m and 6m and between 4m and 8m respectively) are subject to the prior notification of the proposal to the Local Planning Authority and the implementation of a neighbour consultation scheme.
- If objections are received, the proposal might not be allowed.
- Maximum height of a Single Storey rear extension of four metres.
- Extensions of more than one Storey must not extend beyond the rear wall of the original house* by more than three metres.
- Maximum eaves height of an extension within two metres of the boundary of three metres.
- Maximum eaves and ridge height of extension no higher than existing house.
- Single Storey Side extensions to have a with maximum height of four metres and width no more than half that of the original house.
- Materials to be similar in appearance to the existing house.
- Roof pitch of extensions higher than one Storey to match existing house.
- Materials to be similar in appearance to the existing house.
- No verandas, balconies or raised platforms.
- Upper-floor, side-facing windows to be obscure-glazed; any opening to be 1.7m above the floor.
- On designated land* no permitted development for rear extensions of more than one Storey.
- On designated land no cladding of the exterior.
- On designated land no side extensions.
Visit the UK planning portal for more advice or book us to come for a chat.
Building Regulations
The final step before the build takes place with your house extension plan is to gain a building certificate from building control, through your local authority or via a private body if you so wish. That means you need:
- Building control approval
- Full approved plans
- Building regulation drawings
- A site inspection of your project
We can help you gain each of these individually and again liaise throughout where required to make sure there is no room for error or confusion and to give your project the biggest possible chance of success.
Our drawings can then be handed to a builder to quote upon before they inspect the site themselves for anything undocumented and begin the construction process.
Building a single storey extension
Finally, all that is left is the build process. This is where you’ll need to choose a builder through our recommendations or your own research, agree upon a quotation and the terms of the build, i.e. timescales and agreed services, and sign any contracts necessary.
CK Architectural do provide project management services for this very reason so that we can take on this kind of work on your behalf, ensuring only the highest quality of work without unnecessary expenses, conflicts or hardship.


